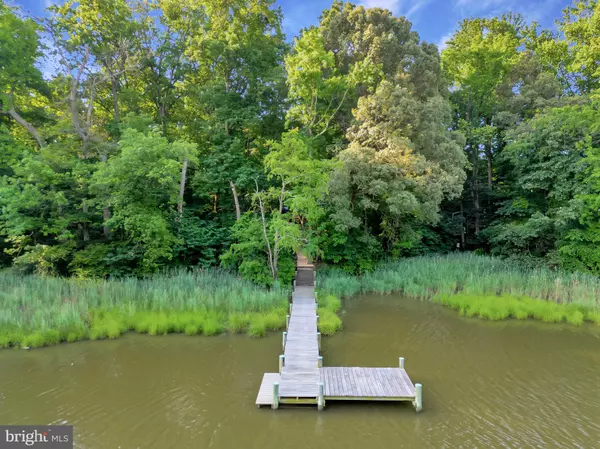For more information regarding the value of a property, please contact us for a free consultation.
117 RECOVERY DR E Centreville, MD 21617
Want to know what your home might be worth? Contact us for a FREE valuation!

Our team is ready to help you sell your home for the highest possible price ASAP
Key Details
Sold Price $585,000
Property Type Single Family Home
Sub Type Detached
Listing Status Sold
Purchase Type For Sale
Square Footage 1,700 sqft
Price per Sqft $344
Subdivision Recovery
MLS Listing ID MDQA2010136
Sold Date 08/30/24
Style Contemporary
Bedrooms 3
Full Baths 2
Half Baths 1
HOA Y/N N
Abv Grd Liv Area 1,700
Originating Board BRIGHT
Year Built 1995
Annual Tax Amount $3,581
Tax Year 2024
Lot Size 1.700 Acres
Acres 1.7
Property Description
Discover your haven on a quiet cove off the Chester River, just 15 minutes from the Bay Bridge. This architecturally designed retreat seamlessly blends with the landscape, offering a perfect private escape. Enjoy waterfront living with a private pier, ideal for kayaking, paddle boarding, or canoeing. This two-story home boasts an adorable loft accessible from both bedrooms via charming ladders, and an open floor plan on the main level featuring beautiful hardwood floors. The upstairs features a primary bedroom with an ensuite bathroom and windows overlooking the woods and creek, along with two additional generous bedrooms. Plus, it has a brand new roof! Flooded with natural light through abundant windows, this serene retreat is your perfect waterfront sanctuary.
Location
State MD
County Queen Annes
Zoning NC-1
Rooms
Other Rooms Dining Room, Primary Bedroom, Bedroom 2, Bedroom 3, Kitchen, Family Room, Loft, Bathroom 2, Primary Bathroom
Interior
Interior Features Breakfast Area, Combination Kitchen/Living, Kitchen - Island, Combination Dining/Living, Primary Bath(s), Wood Floors, Floor Plan - Open
Hot Water Electric
Heating Heat Pump(s)
Cooling Ceiling Fan(s), Central A/C, Heat Pump(s)
Flooring Hardwood
Fireplaces Number 1
Equipment Dishwasher, Dryer, Microwave, Oven - Wall, Refrigerator, Washer, Cooktop
Fireplace Y
Appliance Dishwasher, Dryer, Microwave, Oven - Wall, Refrigerator, Washer, Cooktop
Heat Source Electric
Exterior
Exterior Feature Deck(s)
Utilities Available Cable TV Available
Waterfront Description Private Dock Site
Water Access Y
Water Access Desc Canoe/Kayak,Fishing Allowed,Private Access
View Pasture, Water
Roof Type Architectural Shingle
Accessibility None
Porch Deck(s)
Garage N
Building
Lot Description Backs to Trees, Cul-de-sac, Stream/Creek, Trees/Wooded
Story 2.5
Foundation Crawl Space
Sewer Private Septic Tank
Water Well
Architectural Style Contemporary
Level or Stories 2.5
Additional Building Above Grade, Below Grade
New Construction N
Schools
School District Queen Anne'S County Public Schools
Others
Senior Community No
Tax ID 1803018644
Ownership Fee Simple
SqFt Source Estimated
Special Listing Condition Standard
Read Less

Bought with Shane McCullough Slacum • VYBE Realty
GET MORE INFORMATION




