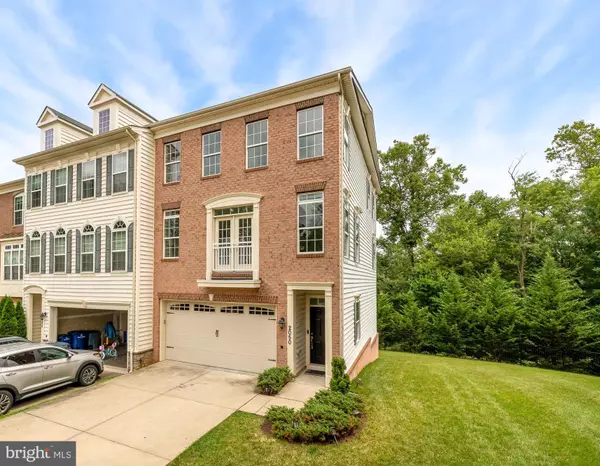For more information regarding the value of a property, please contact us for a free consultation.
2050 DEERTREE LN Rockville, MD 20851
Want to know what your home might be worth? Contact us for a FREE valuation!

Our team is ready to help you sell your home for the highest possible price ASAP
Key Details
Sold Price $731,000
Property Type Townhouse
Sub Type End of Row/Townhouse
Listing Status Sold
Purchase Type For Sale
Square Footage 2,466 sqft
Price per Sqft $296
Subdivision Rock Creek Woods
MLS Listing ID MDMC2141574
Sold Date 08/29/24
Style Contemporary
Bedrooms 4
Full Baths 3
Half Baths 1
HOA Fees $200/mo
HOA Y/N Y
Abv Grd Liv Area 2,016
Originating Board BRIGHT
Year Built 2013
Annual Tax Amount $6,814
Tax Year 2024
Lot Size 2,708 Sqft
Acres 0.06
Property Description
OFFER DUE TUESDAY AT 10 AM. Over 3000 sqft of space! Welcome to 2050 Deertree Lane, an exquisite modern townhome built in 2013 offering a perfect blend of modern luxury and convenience. This sun-soaked END UNIT boasts 4 bedrooms, 3.5 bathrooms, attached garage, deck, massive yard, and over 3000 SQFT of space! (see floor plan) spanning four fully finished levels.
Step inside to discover a newly carpeted and freshly painted interior, setting the stage for comfortable living and copious natural light. An open kitchen with NEW stainless steel appliances, a breakfast bar, and a convenient walk-in pantry ideal for storing essentials. The open floor plan seamlessly flows into the living area, complete with a cozy fireplace and high 9 feet ceilings, creating an inviting ambiance for entertaining. Enjoy unobstructed views of the gazebo from the Juliet balcony. Entertain guests in the sun-soaked dining area while overlooking greenery.
The upper level houses a large primary suite with a walk-in closet and a luxurious ensuite bathroom featuring a soaking tub and shower. Two additional sun-drenched bedrooms and a full bathroom complete the upper level. Laundry is a breeze with the convenience of an upstairs washer and dryer. A main level bedroom with an ensuite bath and walk-out balcony offers flexibility and convenience for guests or multi-generational living.
The lower level provides a versatile space for recreation, with a walk-out basement leading to a lush yard. This move-in-ready home also includes a garage, driveway, and a deck for enjoying the outdoors. Whether you're relaxing in the gazebo or hosting friends on the deck, this property offers the perfect setting for modern living.
Tucked away on a cul-de-sac, the unit is steps to Rock Creek Trail, and minutes to Rockville Town Center with endless dining and shopping options. Grab a strawberry and cream croissant at Paris Baguette or enjoy ice cream at Marble Slab Creamery. Run all your errands quickly with endless retail options on nearby Rockville Pike. Commuting is a breeze with Rockville Metro Station located seven minutes away.
Don't miss the opportunity to make this stunning townhome your own - schedule a showing today and experience the epitome of contemporary living at 2050 Deertree Lane.
Location
State MD
County Montgomery
Zoning RT8.0
Rooms
Basement Sump Pump, Walkout Level, Windows, Interior Access, Improved, Heated, Fully Finished, Connecting Stairway
Main Level Bedrooms 1
Interior
Hot Water Natural Gas
Heating Forced Air
Cooling Central A/C
Fireplaces Number 1
Fireplace Y
Heat Source Natural Gas
Exterior
Parking Features Garage Door Opener, Inside Access, Additional Storage Area, Covered Parking
Garage Spaces 4.0
Water Access N
Accessibility None
Attached Garage 2
Total Parking Spaces 4
Garage Y
Building
Story 4
Foundation Slab
Sewer Public Sewer
Water Public
Architectural Style Contemporary
Level or Stories 4
Additional Building Above Grade, Below Grade
New Construction N
Schools
Middle Schools Earle B. Wood
High Schools Rockville
School District Montgomery County Public Schools
Others
Senior Community No
Tax ID 160403647693
Ownership Fee Simple
SqFt Source Assessor
Special Listing Condition Standard
Read Less

Bought with Paul D Moersen • RE/MAX Plus
GET MORE INFORMATION


