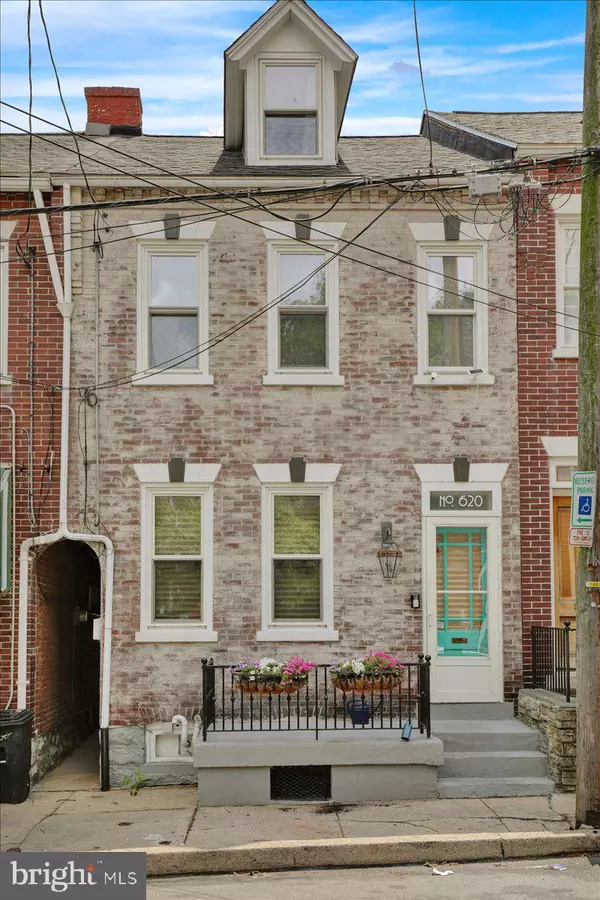For more information regarding the value of a property, please contact us for a free consultation.
620 SAINT JOSEPH ST Lancaster, PA 17603
Want to know what your home might be worth? Contact us for a FREE valuation!

Our team is ready to help you sell your home for the highest possible price ASAP
Key Details
Sold Price $241,700
Property Type Townhouse
Sub Type Interior Row/Townhouse
Listing Status Sold
Purchase Type For Sale
Square Footage 1,395 sqft
Price per Sqft $173
Subdivision Sowe Neighborhood / Cabbage Hill
MLS Listing ID PALA2053446
Sold Date 08/29/24
Style Traditional
Bedrooms 4
Full Baths 1
Half Baths 1
HOA Y/N N
Abv Grd Liv Area 1,395
Originating Board BRIGHT
Year Built 1910
Annual Tax Amount $2,378
Tax Year 2023
Lot Size 1,307 Sqft
Acres 0.03
Lot Dimensions 0.00 x 0.00
Property Description
Beautifully renovated home with modern touches in the desirable Cabbage Hill/SoWe neighborhood. 4 bedrooms, 1.5 Bathrooms. Large living room/dining room with a half bathroom downstairs and gas fireplace. Custom finishes throughout including exposed brick walls, wood floors. The updated kitchen is complete with subway tile backsplash, custom cabinets, and granite counter tops. Spacious bedrooms with plenty of closet space. Central air, replacement windows, and energy efficient gas heat. Private fenced yard with patio areas and room for a garden. Convenient location that is close to schools, shopping, or a quick walk downtown for restaurants and theater. Schedule your showing today!
Location
State PA
County Lancaster
Area Lancaster City (10533)
Zoning RESIDENTIAL
Rooms
Other Rooms Living Room, Dining Room, Bedroom 2, Bedroom 3, Bedroom 4, Kitchen, Bedroom 1, Full Bath, Half Bath
Basement Full
Interior
Interior Features Built-Ins, Floor Plan - Open, Recessed Lighting, Upgraded Countertops, Wood Floors
Hot Water Natural Gas
Heating Forced Air
Cooling Central A/C
Fireplaces Number 1
Fireplace Y
Heat Source Natural Gas
Laundry Basement
Exterior
Exterior Feature Patio(s), Porch(es)
Water Access N
Roof Type Asphalt,Rubber
Accessibility None
Porch Patio(s), Porch(es)
Garage N
Building
Story 2.5
Foundation Block
Sewer Public Sewer
Water Public
Architectural Style Traditional
Level or Stories 2.5
Additional Building Above Grade, Below Grade
New Construction N
Schools
Elementary Schools Price
Middle Schools Jackson
High Schools Mccaskey H.S.
School District School District Of Lancaster
Others
Senior Community No
Tax ID 338-80360-0-0000
Ownership Fee Simple
SqFt Source Assessor
Acceptable Financing Cash, Conventional, FHA, VA
Listing Terms Cash, Conventional, FHA, VA
Financing Cash,Conventional,FHA,VA
Special Listing Condition Standard
Read Less

Bought with Lauren Lefever • Coldwell Banker Realty
GET MORE INFORMATION




