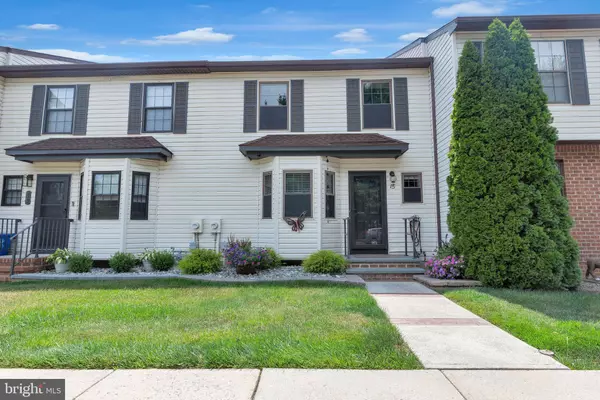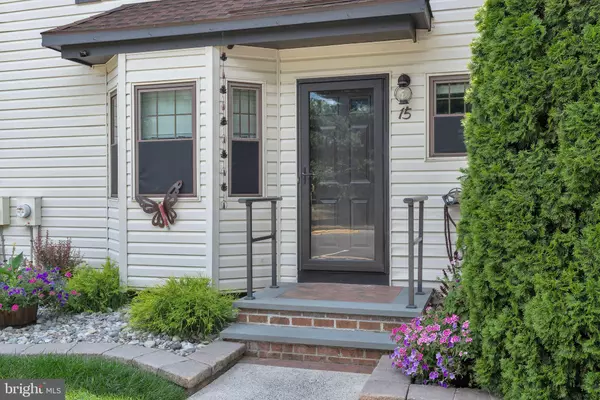For more information regarding the value of a property, please contact us for a free consultation.
15 BORDENSHIRE DR Bordentown, NJ 08505
Want to know what your home might be worth? Contact us for a FREE valuation!

Our team is ready to help you sell your home for the highest possible price ASAP
Key Details
Sold Price $400,000
Property Type Townhouse
Sub Type Interior Row/Townhouse
Listing Status Sold
Purchase Type For Sale
Square Footage 1,882 sqft
Price per Sqft $212
Subdivision Bordenshire Crossing
MLS Listing ID NJBL2068166
Sold Date 08/26/24
Style Traditional
Bedrooms 2
Full Baths 2
Half Baths 1
HOA Fees $125/mo
HOA Y/N Y
Abv Grd Liv Area 1,412
Originating Board BRIGHT
Year Built 1989
Annual Tax Amount $5,834
Tax Year 2023
Lot Dimensions 20.00 x 76.00
Property Description
Nestled in the heart of Bordentown, this immaculate townhome offers a perfect blend of comfort, style, and functionality. Every detail speaks of quality and meticulous care, making it an ideal home for discerning buyers. The kitchen’s granite island with hidden storage seats four comfortably and provides ample space for both casual dining and culinary adventures. Maple wood countertops add a warm touch and are beautifully complemented by newer stainless steel appliances that promise efficiency and modernity. Tile flooring is not only practical, but also adds a touch of sophistication to the space. The dining room’s charming custom ceiling and electric fireplace create a cozy ambiance perfect for intimate dinners or lively gatherings. Adjacent to the dining room, the family room offers another layer of comfort with a gas fireplace, providing warmth and a focal point for relaxation. Designed for versatility, this living area also features stylish sliding barn doors that can be closed for privacy, making it a perfect space for movie nights or a quiet retreat. The convenience of a powder room on the first floor adds to the functionality of the living space. The primary bedroom is a sanctuary, featuring two double closets with shelving for generous storage solutions, while the en-suite bathroom, equipped with a glass shower stall, exudes modern elegance. The second bedroom is equally impressive, boasting its own full bathroom with jetted tub and television, offering a spa-like experience at home. The upstairs landing includes a large closet with access to an attic for storage. The finished basement is a multifunctional haven, complete with sitting area, laundry room, and dedicated space for home office, playroom or workout area. Additional storage under the basement steps ensures that every inch of space is utilized efficiently. The outside is an entertainer’s dream, featuring a step-down patio that leads to a fenced-in backyard. The outdoor kitchen, equipped with pizza oven and built-in propane grill, is perfect for cookouts, while the gas fire-pit adds an element of fun, making it an ideal spot for conversation under the stars. Ensuring comfort and efficiency, this townhome is equipped with a new HVAC system and water heater, and the property also includes two assigned parking spots, adding to the convenience of suburban living. The harmonious blend of modern amenities, thoughtful design, and practical features make 15 Bordenshire Drive the best choice for those seeking a stylish and well-maintained home in a vibrant community. **Be sure to check out the 3D Walkthrough Virtual Tour!!
Location
State NJ
County Burlington
Area Bordentown Twp (20304)
Zoning RES
Rooms
Other Rooms Living Room, Dining Room, Primary Bedroom, Bedroom 2, Kitchen, Family Room, Laundry, Office, Workshop, Primary Bathroom, Full Bath
Basement Fully Finished
Interior
Hot Water Natural Gas
Heating Forced Air
Cooling Central A/C
Fireplaces Number 2
Fireplaces Type Electric, Gas/Propane
Equipment Refrigerator, Washer, Dryer
Fireplace Y
Appliance Refrigerator, Washer, Dryer
Heat Source Natural Gas
Laundry Basement
Exterior
Exterior Feature Patio(s)
Garage Spaces 2.0
Water Access N
Accessibility None
Porch Patio(s)
Total Parking Spaces 2
Garage N
Building
Story 2
Foundation Slab
Sewer Public Sewer
Water Public
Architectural Style Traditional
Level or Stories 2
Additional Building Above Grade, Below Grade
New Construction N
Schools
Elementary Schools Peter Muschal School
Middle Schools Macfarland Junior School
High Schools Bordentown Regional H.S.
School District Bordentown Regional School District
Others
HOA Fee Include Common Area Maintenance,Lawn Care Front,Snow Removal
Senior Community No
Tax ID 04-00103 05-00002
Ownership Fee Simple
SqFt Source Assessor
Horse Property N
Special Listing Condition Standard
Read Less

Bought with NON MEMBER • Non Subscribing Office
GET MORE INFORMATION




