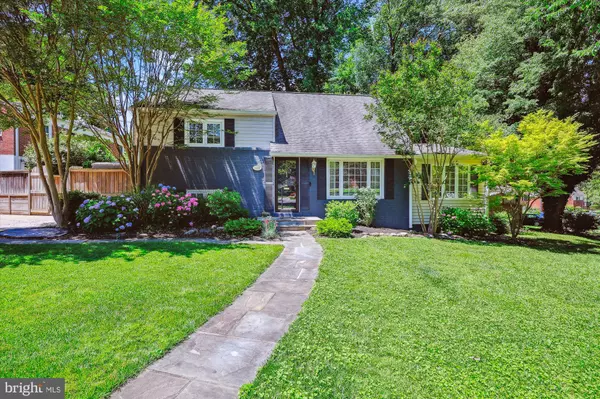For more information regarding the value of a property, please contact us for a free consultation.
11206 MITSCHER ST Kensington, MD 20895
Want to know what your home might be worth? Contact us for a FREE valuation!

Our team is ready to help you sell your home for the highest possible price ASAP
Key Details
Sold Price $730,000
Property Type Single Family Home
Sub Type Detached
Listing Status Sold
Purchase Type For Sale
Square Footage 2,464 sqft
Price per Sqft $296
Subdivision Rock Creek Palisades
MLS Listing ID MDMC2125556
Sold Date 08/26/24
Style Split Level
Bedrooms 3
Full Baths 3
HOA Y/N N
Abv Grd Liv Area 1,899
Originating Board BRIGHT
Year Built 1956
Annual Tax Amount $7,007
Tax Year 2023
Lot Size 6,954 Sqft
Acres 0.16
Property Description
Exceptional split level home with expanded floor plan- Cathedral ceiling family room addition off kitchen; den a few steps down with a full bathroom. Separate dining room addition with door to deck and rear yard. Two Bedrooms on upper level one and a full bath, Third bedroom on upper level two with a full bathroom. Finished basement with a variety of uses: office, play room, guest room etc. Kitchen updated with stainless steel appliances, granite counters and ceramic flooring; All baths have been updated. Fenced rear yard with deck. Sought after Rock Creek Palisades neighborhood so close to the park, downtown Kensington and a quick hop to booming White Flint development and downtown Bethesda or Rockville. Wonderful combination of location, features and value. One year Home Warranty.
Location
State MD
County Montgomery
Zoning R60
Rooms
Other Rooms Living Room, Dining Room, Kitchen, Family Room, Den, Laundry, Office, Bonus Room
Basement Fully Finished
Interior
Interior Features Kitchen - Island, Upgraded Countertops, Kitchen - Gourmet, Formal/Separate Dining Room
Hot Water Natural Gas
Heating Forced Air
Cooling Central A/C
Flooring Hardwood
Equipment Built-In Microwave, Dishwasher, Disposal, Dryer, Oven/Range - Gas, Refrigerator, Washer
Fireplace N
Window Features Double Pane
Appliance Built-In Microwave, Dishwasher, Disposal, Dryer, Oven/Range - Gas, Refrigerator, Washer
Heat Source Natural Gas
Exterior
Garage Spaces 2.0
Fence Rear
Water Access N
Roof Type Asphalt
Accessibility None
Total Parking Spaces 2
Garage N
Building
Story 5
Foundation Block
Sewer Public Sewer
Water Public
Architectural Style Split Level
Level or Stories 5
Additional Building Above Grade, Below Grade
New Construction N
Schools
School District Montgomery County Public Schools
Others
Senior Community No
Tax ID 161301256981
Ownership Fee Simple
SqFt Source Assessor
Special Listing Condition Standard
Read Less

Bought with Wendy I Banner • Long & Foster Real Estate, Inc.
GET MORE INFORMATION




