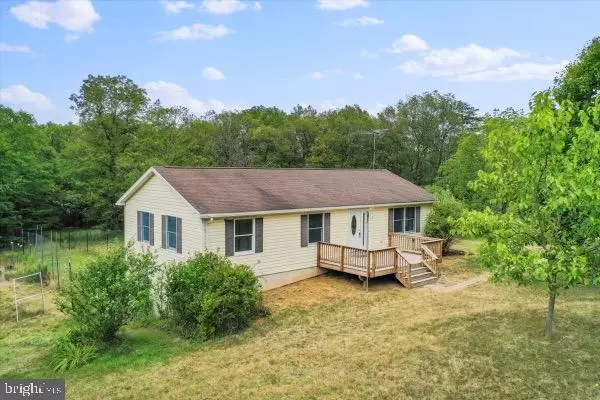For more information regarding the value of a property, please contact us for a free consultation.
502 INDIAN ROCK RD Strasburg, VA 22641
Want to know what your home might be worth? Contact us for a FREE valuation!

Our team is ready to help you sell your home for the highest possible price ASAP
Key Details
Sold Price $380,000
Property Type Single Family Home
Sub Type Detached
Listing Status Sold
Purchase Type For Sale
Square Footage 1,152 sqft
Price per Sqft $329
MLS Listing ID VASH2009206
Sold Date 08/23/24
Style Ranch/Rambler
Bedrooms 3
Full Baths 1
Half Baths 1
HOA Y/N N
Abv Grd Liv Area 1,152
Originating Board BRIGHT
Year Built 1996
Annual Tax Amount $1,309
Tax Year 2022
Lot Size 6.658 Acres
Acres 6.66
Property Description
Welcome home to 502 Indian Rock Road! This 6+ Acre parcel in Shenandoah County is the perfect farmette or hobby farmer’s dream! Ranch style home with 3 bedrooms, 1.5 bathrooms, spacious kitchen/dining area, formal living room, and unfinished walk-out basement with laundry area and storage! Property includes a barn and shed with encased-style fencing - perfect for chickens or ducks! Private yet convenient location, just 6 miles to I-81 and 8 miles to Strasburg. Awesome location for full-time living or second home - array of nearby local attractions and amenities include: Shenandoah National Park, Appalachian trailheads, revitalized downtown Strasburg, Shenandoah River, Cold Spring Gap, wineries, shopping, and more!!
Recent updates and upgrades include: Heat Pump (replaced in 2021; includes 10 year parts warranty and whole-house humidifier), Water heater & pump (2020), Bathroom marble countertop vanities (2018), basement exterior doors (2018), main level exterior doors (2014), dishwasher (2014), built-in microwave (2018), and Starlink satellite.
Call today to schedule to view! **Kindly submit highest and best offer by 2pm Monday.
Location
State VA
County Shenandoah
Zoning RESIDENTIAL
Rooms
Other Rooms Living Room, Dining Room, Bedroom 2, Bedroom 3, Kitchen, Bedroom 1, Laundry, Full Bath, Half Bath
Basement Daylight, Partial, Unfinished, Walkout Level
Main Level Bedrooms 3
Interior
Hot Water Electric
Heating Heat Pump(s)
Cooling Whole House Fan, Heat Pump(s)
Flooring Vinyl, Carpet
Equipment Built-In Microwave, Cooktop, Oven - Wall, Refrigerator, Dishwasher, Washer, Dryer
Fireplace N
Appliance Built-In Microwave, Cooktop, Oven - Wall, Refrigerator, Dishwasher, Washer, Dryer
Heat Source Electric
Laundry Basement, Has Laundry, Hookup
Exterior
Exterior Feature Deck(s)
Fence Partially, Rear
Water Access N
Accessibility None
Porch Deck(s)
Garage N
Building
Lot Description Backs to Trees, Cleared, Level, Rural
Story 1
Foundation Block
Sewer On Site Septic
Water Well
Architectural Style Ranch/Rambler
Level or Stories 1
Additional Building Above Grade, Below Grade
New Construction N
Schools
School District Shenandoah County Public Schools
Others
Senior Community No
Tax ID 003 05 008
Ownership Fee Simple
SqFt Source Assessor
Special Listing Condition Standard
Read Less

Bought with Lauren E Smith-Washbourne • Coldwell Banker Premier
GET MORE INFORMATION




