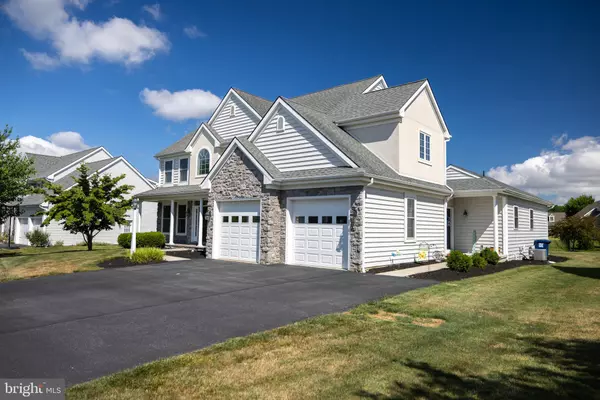For more information regarding the value of a property, please contact us for a free consultation.
431 GREENHEDGE DR Lancaster, PA 17603
Want to know what your home might be worth? Contact us for a FREE valuation!

Our team is ready to help you sell your home for the highest possible price ASAP
Key Details
Sold Price $765,000
Property Type Single Family Home
Sub Type Detached
Listing Status Sold
Purchase Type For Sale
Square Footage 4,158 sqft
Price per Sqft $183
Subdivision Parkfield
MLS Listing ID PALA2053274
Sold Date 08/23/24
Style Colonial
Bedrooms 5
Full Baths 3
Half Baths 2
HOA Y/N N
Abv Grd Liv Area 3,282
Originating Board BRIGHT
Year Built 2009
Annual Tax Amount $9,667
Tax Year 2024
Lot Size 0.350 Acres
Acres 0.35
Lot Dimensions 0.00 x 0.00
Property Description
Welcome to 431 Greenhedge Drive! This fabulous 5 bedroom, 3 full bath, 2 half bath home offers an in-law suite, finished basement, and great outdoor living space! Located in the highly desired Parkfield development, this home is now waiting for you to enter and discover a spacious layout. The first floor consists of a central two-story foyer with plenty of natural light through the windows. A personal home office to your left and a formal dining room with a tray ceiling to the right. The spacious kitchen features a large center island, granite countertops, custom cabinetry, stainless steel appliances, and a pantry just off the dining room. To the left of the kitchen is the living room with a gas fireplace and built-in surround sound speakers. Beautiful hardwood flooring connects all the rooms seamlessly. The mudroom and powder room connect the laundry room to an in-law suite just off the kitchen. When you need first-floor living, here you go! This addition was added to the home in 2017 and provides over 900 square feet of additional living space. The suite includes a living room/dining room, a large bedroom, full bathroom with tiled shower and a large walk-in closet. The full kitchen features granite countertops, tiled backsplash, hardwood floors, extra closet space, and access to the backyard patio complete this large addition. A separate side entrance and additional driveway space were added to accommodate parking alongside the oversized two-car garage. Upstairs of the main home includes an expansive primary bedroom with two large walk-in closets and a private retreat area overlooking the foyer. The primary bathroom includes a soaking tub, double vanities, and a walk-in shower. The additional three bedrooms have walk-in closets and another full bathroom completes the second level. The lower level of this home is a standout feature, offering a finished daylight basement that serves as the ultimate entertainment hub. Here, you'll find a spacious recreation room, perfect for movie nights or game days complemented by a convenient half bath. As a bonus of the lower level, there is a bar/kitchen area with granite countertops, a large center island, a stainless steel sink, and a pantry. In addition, there are two unfinished areas that are great for storage. Outside living features a meticulously designed patio with a wood-burning fireplace and chimney, custom gas grill, pergola with outdoor fan, and large level back yard. The expansive backyard offers plenty of space for outdoor activities making it an ideal retreat for relaxation and enjoyment. 431 Greenhedge is located in a desirable neighborhood within the Penn Manor School District.
Location
State PA
County Lancaster
Area Manor Twp (10541)
Zoning RESIDENTIAL
Rooms
Other Rooms Living Room, Dining Room, Primary Bedroom, Bedroom 2, Bedroom 3, Bedroom 4, Bedroom 5, Kitchen, Game Room, Foyer, In-Law/auPair/Suite, Laundry, Mud Room, Office, Storage Room, Bathroom 1, Primary Bathroom, Full Bath, Half Bath
Basement Daylight, Full
Main Level Bedrooms 1
Interior
Interior Features 2nd Kitchen, Built-Ins, Carpet, Ceiling Fan(s), Entry Level Bedroom, Family Room Off Kitchen, Kitchen - Eat-In, Kitchen - Island, Pantry, Primary Bath(s), Recessed Lighting, Bathroom - Soaking Tub, Sound System, Bathroom - Stall Shower, Bathroom - Tub Shower, Upgraded Countertops, Walk-in Closet(s), Window Treatments
Hot Water Natural Gas
Heating Heat Pump - Gas BackUp
Cooling Central A/C
Flooring Carpet, Hardwood, Luxury Vinyl Plank, Vinyl
Fireplaces Number 2
Fireplaces Type Gas/Propane, Wood
Equipment Built-In Microwave, Dishwasher, Disposal, Oven/Range - Electric
Fireplace Y
Appliance Built-In Microwave, Dishwasher, Disposal, Oven/Range - Electric
Heat Source Natural Gas
Laundry Main Floor
Exterior
Exterior Feature Patio(s), Porch(es)
Parking Features Garage - Front Entry, Garage Door Opener, Inside Access, Oversized
Garage Spaces 5.0
Water Access N
Roof Type Architectural Shingle
Accessibility None
Porch Patio(s), Porch(es)
Attached Garage 2
Total Parking Spaces 5
Garage Y
Building
Lot Description Level
Story 2
Foundation Concrete Perimeter
Sewer Public Sewer
Water Public
Architectural Style Colonial
Level or Stories 2
Additional Building Above Grade, Below Grade
Structure Type 9'+ Ceilings,Tray Ceilings
New Construction N
Schools
School District Penn Manor
Others
Senior Community No
Tax ID 410-84372-0-0000
Ownership Fee Simple
SqFt Source Assessor
Special Listing Condition Standard
Read Less

Bought with Bhola Nath Kadariya • Iron Valley Real Estate of Central PA
GET MORE INFORMATION




