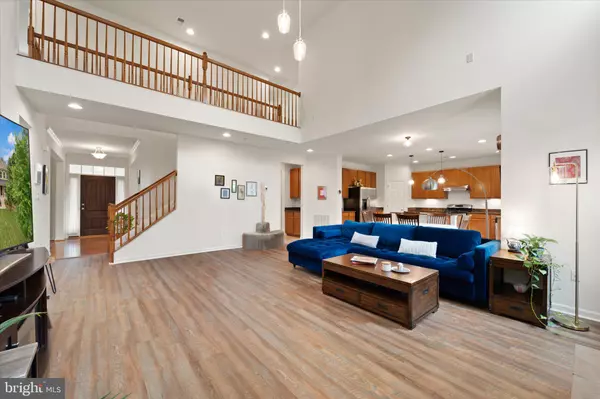For more information regarding the value of a property, please contact us for a free consultation.
12651 TIDE VIEW CT Bristow, VA 20136
Want to know what your home might be worth? Contact us for a FREE valuation!

Our team is ready to help you sell your home for the highest possible price ASAP
Key Details
Sold Price $825,000
Property Type Single Family Home
Sub Type Detached
Listing Status Sold
Purchase Type For Sale
Square Footage 4,303 sqft
Price per Sqft $191
Subdivision Lanier Farms
MLS Listing ID VAPW2070126
Sold Date 08/23/24
Style Colonial
Bedrooms 5
Full Baths 3
Half Baths 1
HOA Fees $70/mo
HOA Y/N Y
Abv Grd Liv Area 2,854
Originating Board BRIGHT
Year Built 2011
Annual Tax Amount $6,973
Tax Year 2022
Lot Size 0.440 Acres
Acres 0.44
Property Description
Welcome to this stunning single-family home in the sought-after Lanier Farms neighborhood. With over 4,300 finished square feet, this property offers five spacious bedrooms, three and a half baths, and a two-car garage. Nestled on a tranquil cul-de-sac and backed by mature trees, the home sits on nearly half an acre, providing both space and serenity.
The exterior is charming with its stone front and covered front porch, inviting you into an open-concept living space perfect for entertaining. The main level features luxury vinyl plank (LVP) flooring throughout, adding both beauty and durability. The two-story great room is a true showstopper, highlighted by a gas fireplace framed by stunning floor-to-ceiling stone. It effortlessly transitions into the expansive open kitchen, creating a seamless and inviting living space. The kitchen boasts abundant cabinets, granite countertops, and a butler’s pantry for extra storage and prep space. Completing the main level is a dedicated office, perfect for remote work or as a quiet study space.
An open hallway on the upper level overlooks the great room and connects the primary and secondary bedrooms. The large primary suite offers a walk-in closet and an ensuite bathroom with double sinks, a standing shower, and a soaking tub. The spacious secondary bedrooms share a full bathroom, while the upstairs laundry room adds convenience to your daily routine.
The fully finished, walk-out level basement provides additional living space with a kitchenette, a second laundry room with washer and dryer, a rec-room, a full bathroom, and a legal bedroom.
Location is key, and this home is perfectly situated just five minutes from the major commuter route I-66 and a short drive to the VRE. You'll also find an array of wonderful restaurants and shops nearby.
Don’t miss the opportunity to own this magnificent home in Lanier Farms. Recent updates include: Whole house filtration water system (2022), Humidifier (2022), LVP flooring on the main level (2022), and a New hot water heater (2024) that has a 12 year warranty.
Location
State VA
County Prince William
Zoning R4
Rooms
Basement Fully Finished
Interior
Interior Features Ceiling Fan(s), Combination Kitchen/Living, Dining Area, Floor Plan - Open, Kitchen - Eat-In, Kitchen - Island, Pantry, Recessed Lighting, Walk-in Closet(s)
Hot Water Natural Gas
Heating Central
Cooling Central A/C
Fireplaces Number 1
Equipment Built-In Microwave, Dishwasher, Disposal, Dryer, Refrigerator, Stove, Washer
Fireplace Y
Appliance Built-In Microwave, Dishwasher, Disposal, Dryer, Refrigerator, Stove, Washer
Heat Source Natural Gas
Exterior
Parking Features Inside Access, Garage - Front Entry
Garage Spaces 4.0
Amenities Available Basketball Courts, Common Grounds, Tot Lots/Playground
Water Access N
Roof Type Architectural Shingle
Accessibility None
Attached Garage 2
Total Parking Spaces 4
Garage Y
Building
Lot Description Backs to Trees, Cul-de-sac, Front Yard, Partly Wooded, Rear Yard
Story 3
Sewer Public Sewer
Water Public
Architectural Style Colonial
Level or Stories 3
Additional Building Above Grade, Below Grade
New Construction N
Schools
Elementary Schools Chris Yung
Middle Schools Gainesville
High Schools Gainesville
School District Prince William County Public Schools
Others
HOA Fee Include Common Area Maintenance,Trash
Senior Community No
Tax ID 7496-84-4543
Ownership Fee Simple
SqFt Source Assessor
Acceptable Financing Cash, Conventional, FHA, VA
Listing Terms Cash, Conventional, FHA, VA
Financing Cash,Conventional,FHA,VA
Special Listing Condition Standard
Read Less

Bought with Dana T Tran • Pearson Smith Realty, LLC
GET MORE INFORMATION




