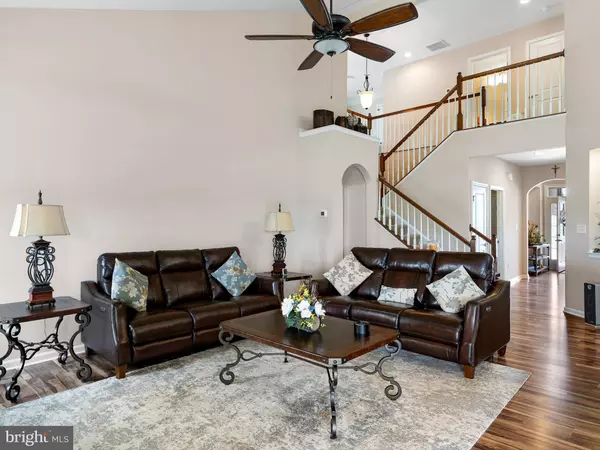For more information regarding the value of a property, please contact us for a free consultation.
19 WATERSIDE DR Bridgeville, DE 19933
Want to know what your home might be worth? Contact us for a FREE valuation!

Our team is ready to help you sell your home for the highest possible price ASAP
Key Details
Sold Price $460,000
Property Type Single Family Home
Sub Type Detached
Listing Status Sold
Purchase Type For Sale
Square Footage 2,400 sqft
Price per Sqft $191
Subdivision Heritage Shores
MLS Listing ID DESU2065246
Sold Date 08/23/24
Style Craftsman
Bedrooms 3
Full Baths 3
HOA Fees $305/mo
HOA Y/N Y
Abv Grd Liv Area 2,400
Originating Board BRIGHT
Year Built 2017
Annual Tax Amount $1,754
Tax Year 2023
Lot Size 6,098 Sqft
Acres 0.14
Lot Dimensions 49.00 x 125.00
Property Description
When you're ready to make Heritage Shores your home, consider this stunning property at 19 Waterside Drive. From the moment you enter this picturesque community, the charming bridge and serene water views set the stage for what awaits. Pulling into the driveway, you're greeted by ornate stone accents and charming gingerbread trim that immediately captivate.
Step inside to discover tray ceilings and abundant natural light that welcome you warmly. Vaulted ceilings throughout add a sense of grandeur, extending into the spacious kitchen and great room where a cozy, remote-operated fireplace awaits, along with a substantial granite-topped island surrounded by 42” tall cabinets. Recent upgrades include smudge-proof stainless-steel appliances (2022), under cabinet lighting, a touchless faucet (2023), a tiled backsplash, sliding cabinet shelves, and updated lighting fixtures. The entire home has been freshly painted, and new luxury vinyl plank flooring has been installed throughout.
The open floor plan and lofty ceilings lead upstairs to an oversized loft with access to a finish able walk-in storage space. The first-floor master suite boasts a sitting area with vaulted ceilings, a tray ceiling in the main bedroom, a double vanity, a walk-in closet, and a ceiling fan. Additional features on the main level include a two-car garage with ample shelving, a laundry room with a wash sink and wall cabinets, a full-sized Whirlpool washer and dryer, a formal dining room, an additional bedroom, and a full bath.
Upstairs, you'll find a spacious loft area and a second master suite with access to a large walk-in storage area. The owners have enhanced the outdoor landscaping, power washed the entire home (November 2023), added a 20’ by 15’ patio (2021), and installed a pergola (2022) with sunshades and canopy. An outdoor computer-controlled irrigation system ensures the yard stays pristine. Overlooking the 2nd fairway and water canals with picturesque water fountains, the backyard offers a tranquil retreat.
Beyond the home itself, Heritage Shores provides an array of amenities including a 28,000 sq. ft. clubhouse, an 18-hole Billy Casper designed golf course, indoor and outdoor pools, a gym, all-weather tennis and pickleball courts, bocce ball, horseshoe facilities, recreational facilities, and onsite dining at two restaurants. This 55 and better community boasts over 600 actively engaged homeowners. Conveniently located along Route 13 to the East and Route 404 to the West, Heritage Shores offers easy access to everything you need.
Don't miss out—schedule your viewing appointment today to experience all that this exceptional property and community have to offer.
Location
State DE
County Sussex
Area Northwest Fork Hundred (31012)
Zoning TN
Rooms
Other Rooms Primary Bedroom, Bedroom 2, Loft, Bathroom 3
Main Level Bedrooms 2
Interior
Interior Features Breakfast Area, Carpet, Ceiling Fan(s), Combination Kitchen/Dining, Combination Dining/Living, Combination Kitchen/Living, Entry Level Bedroom, Family Room Off Kitchen, Floor Plan - Open, Formal/Separate Dining Room, Kitchen - Island, Primary Bath(s), Walk-in Closet(s)
Hot Water Natural Gas
Heating Forced Air
Cooling Central A/C
Flooring Ceramic Tile, Hardwood, Fully Carpeted
Fireplaces Number 1
Fireplaces Type Gas/Propane
Equipment Dishwasher, Disposal, Microwave, Oven/Range - Gas, Refrigerator, Washer, Dryer, Water Heater
Fireplace Y
Appliance Dishwasher, Disposal, Microwave, Oven/Range - Gas, Refrigerator, Washer, Dryer, Water Heater
Heat Source Natural Gas
Laundry Main Floor
Exterior
Garage Garage - Front Entry, Garage Door Opener, Inside Access
Garage Spaces 4.0
Utilities Available Cable TV, Natural Gas Available
Amenities Available Billiard Room, Club House, Common Grounds, Community Center, Exercise Room, Fitness Center, Golf Club, Golf Course, Golf Course Membership Available, Jog/Walk Path, Library, Meeting Room, Party Room, Pool - Indoor, Pool - Outdoor, Retirement Community, Swimming Pool, Tennis Courts, Water/Lake Privileges
Water Access N
View Golf Course, Pond, Water
Roof Type Architectural Shingle
Accessibility 2+ Access Exits, Other
Attached Garage 2
Total Parking Spaces 4
Garage Y
Building
Story 2
Foundation Slab
Sewer Public Sewer
Water Public
Architectural Style Craftsman
Level or Stories 2
Additional Building Above Grade, Below Grade
Structure Type 9'+ Ceilings,High,Tray Ceilings,Vaulted Ceilings
New Construction N
Schools
School District Woodbridge
Others
HOA Fee Include Common Area Maintenance,Management,Pool(s)
Senior Community Yes
Age Restriction 55
Tax ID 131-14.00-729.00
Ownership Fee Simple
SqFt Source Assessor
Acceptable Financing Cash, Conventional, VA, FHA
Listing Terms Cash, Conventional, VA, FHA
Financing Cash,Conventional,VA,FHA
Special Listing Condition Standard
Read Less

Bought with Barbara Lawrence • RE/MAX Advantage Realty
GET MORE INFORMATION




