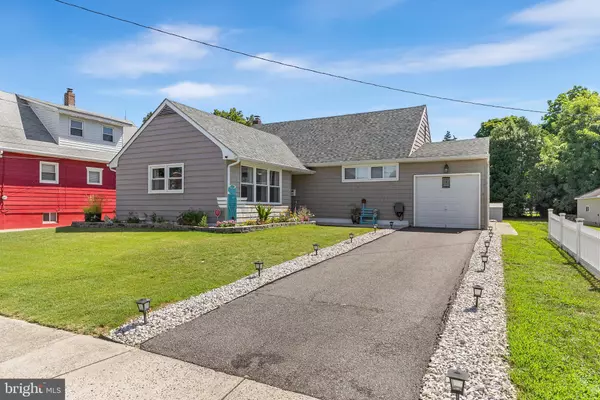For more information regarding the value of a property, please contact us for a free consultation.
32 RAMBO AVE Gibbstown, NJ 08027
Want to know what your home might be worth? Contact us for a FREE valuation!

Our team is ready to help you sell your home for the highest possible price ASAP
Key Details
Sold Price $382,000
Property Type Single Family Home
Sub Type Detached
Listing Status Sold
Purchase Type For Sale
Square Footage 1,616 sqft
Price per Sqft $236
Subdivision None Available
MLS Listing ID NJGL2044966
Sold Date 08/23/24
Style Ranch/Rambler
Bedrooms 3
Full Baths 2
HOA Y/N N
Abv Grd Liv Area 1,616
Originating Board BRIGHT
Year Built 1955
Annual Tax Amount $5,362
Tax Year 2023
Lot Size 0.275 Acres
Acres 0.28
Lot Dimensions 60.00 x 200.00
Property Description
We proudly present this unbelievable 3-bedroom, 2-bath rancher with a full basement at 32 Rambo Ave, Gibbstown. This home has everything you could need. It has newer carpets and laminate hardwood flooring. Major systems are approximately five years old. Updated outlets and lighting fixtures in 2024. This home offers a large family room right as you walk into the front door. A gas ventless fireplace with a stone surround is a joy to utilize in the colder months. The dining room has a built-in buffet bar with granite countertops and storage, a modern ceiling fan with lights, and a closet for extra storage. The kitchen has newer cabinetry, granite countertops, a kitchen island, and stainless steel appliances with gas cooking. All bedrooms have newer carpets and sizeable closets. The hall full bath has a tub/shower combo. The primary bedroom is massive, with a primary ensuite that has a double vanity sink, a tub/shower combo, and a travertine tile surround.
The basement is nicely done with a French drain, sump pump, and high ceilings, which have been prepped to become a finished basement with a newer washer and dryer set-up. The other amazing part of this home is the expanded attic. The high ceilings allow plans to add liveable square footage to this tremendous home. This home offers loads of potential. The garage is a half garage that is available to store household items. In the backyard, you have a concrete patio and a deep yard, which you could fence in and make your backyard a private oasis. A shed comes with the house to store all of your outdoor landscaping and gardening tools. The owners did a fantastic job landscaping around the exterior of the home, complete with a lit-up driveway with hardwired lighting. Don't delay; schedule your private tour today.
Location
State NJ
County Gloucester
Area Greenwich Twp (20807)
Zoning R
Rooms
Other Rooms Living Room, Dining Room, Primary Bedroom, Bedroom 2, Kitchen, Basement, Bedroom 1, Attic
Basement Full
Main Level Bedrooms 3
Interior
Interior Features Attic, Carpet, Ceiling Fan(s), Combination Dining/Living, Combination Kitchen/Dining, Floor Plan - Open, Kitchen - Eat-In, Kitchen - Island, Primary Bath(s), Recessed Lighting, Upgraded Countertops
Hot Water Natural Gas
Heating Forced Air
Cooling Central A/C
Flooring Carpet, Laminate Plank
Fireplaces Number 1
Fireplaces Type Gas/Propane
Equipment Built-In Microwave, Dryer, Dishwasher, Oven - Single, Refrigerator, Stainless Steel Appliances, Washer, Water Heater
Fireplace Y
Appliance Built-In Microwave, Dryer, Dishwasher, Oven - Single, Refrigerator, Stainless Steel Appliances, Washer, Water Heater
Heat Source Natural Gas
Laundry Basement
Exterior
Exterior Feature Patio(s)
Garage Spaces 2.0
Water Access N
Roof Type Shingle
Accessibility None
Porch Patio(s)
Total Parking Spaces 2
Garage N
Building
Story 1
Foundation Block
Sewer Public Sewer
Water Public
Architectural Style Ranch/Rambler
Level or Stories 1
Additional Building Above Grade, Below Grade
New Construction N
Schools
School District Paulsboro Public Schools
Others
Senior Community No
Tax ID 07-00088-00009
Ownership Fee Simple
SqFt Source Assessor
Acceptable Financing Conventional, Cash, FHA, VA
Listing Terms Conventional, Cash, FHA, VA
Financing Conventional,Cash,FHA,VA
Special Listing Condition Standard
Read Less

Bought with Nichole M Arnold • Keller Williams Hometown
GET MORE INFORMATION




