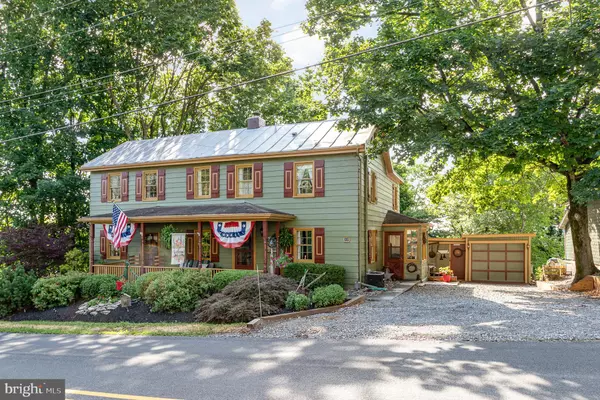For more information regarding the value of a property, please contact us for a free consultation.
333 GETTYSBURG PIKE Mechanicsburg, PA 17055
Want to know what your home might be worth? Contact us for a FREE valuation!

Our team is ready to help you sell your home for the highest possible price ASAP
Key Details
Sold Price $320,000
Property Type Single Family Home
Sub Type Detached
Listing Status Sold
Purchase Type For Sale
Square Footage 2,026 sqft
Price per Sqft $157
Subdivision None Available
MLS Listing ID PACB2032344
Sold Date 08/19/24
Style Traditional
Bedrooms 4
Full Baths 2
HOA Y/N N
Abv Grd Liv Area 2,026
Originating Board BRIGHT
Year Built 1840
Annual Tax Amount $3,965
Tax Year 2023
Lot Size 0.380 Acres
Acres 0.38
Property Description
Welcome to this restored and remodeled 4-bedroom, 2-bathroom historical home, showcasing timeless elegance and modern comforts. Located in the heart of Upper Allen Township! Upon entering, you are greeted by pristine hardwood floors that extend throughout every room, embodying the home's rich history and enduring quality. The cozy family room features a wood stove, creating a warm and inviting atmosphere perfect for relaxation. The spacious kitchen is equipped with an island, ideal for culinary enthusiasts and gatherings alike. Adjacent to the kitchen, a versatile office and bonus room offer flexibility for work-from-home or recreational activities. Also located on the main level is an additional full bathroom and guest room. Upstairs, three generously sized bedrooms await, each exuding character and charm. Fourth additional "bonus" room could serve as a reading room, playroom, or additional space to relax. A full bathroom serves the second floor, providing convenience and privacy for family members and guests. Outside, the home is nestled on a fantastic lot with meticulously maintained landscaping, offering a tranquil escape in both the front porch and rear patio areas. A detached one-car garage provides added storage and convenience. Recent exterior enhancements include a complete repaint of the aluminum siding and a newer roof coating, ensuring durability and curb appeal for years to come. Conveniently located near schools, parks, stores, historic sites, and major highways, this property offers both historical allure and modern convenience in Mechanicsburg. Don't miss the opportunity to own a piece of history while enjoying the comforts of contemporary living. Schedule your showing today and experience the timeless beauty of this historic pre-Civil War home.
Location
State PA
County Cumberland
Area Upper Allen Twp (14442)
Zoning RESIDENTIAL
Rooms
Other Rooms Living Room, Dining Room, Primary Bedroom, Bedroom 3, Kitchen, Family Room, Bedroom 1, Office, Attic, Bonus Room, Full Bath
Basement Unfinished, Walkout Level
Main Level Bedrooms 1
Interior
Interior Features Attic, Ceiling Fan(s), Combination Kitchen/Dining, Dining Area, Kitchen - Island, Wood Floors
Hot Water Electric
Heating Forced Air
Cooling Central A/C
Equipment Built-In Microwave, Dishwasher, Dryer, Oven/Range - Electric, Refrigerator, Washer
Fireplace N
Appliance Built-In Microwave, Dishwasher, Dryer, Oven/Range - Electric, Refrigerator, Washer
Heat Source Oil
Laundry Basement
Exterior
Exterior Feature Porch(es), Deck(s), Patio(s)
Parking Features Garage - Front Entry
Garage Spaces 1.0
Utilities Available Electric Available, Sewer Available, Water Available
Water Access N
Accessibility None
Porch Porch(es), Deck(s), Patio(s)
Total Parking Spaces 1
Garage Y
Building
Story 2
Foundation Concrete Perimeter
Sewer Public Septic
Water Well
Architectural Style Traditional
Level or Stories 2
Additional Building Above Grade, Below Grade
New Construction N
Schools
High Schools Mechanicsburg Area
School District Mechanicsburg Area
Others
Senior Community No
Tax ID 42-29-2456-011
Ownership Fee Simple
SqFt Source Assessor
Acceptable Financing Cash, Conventional, FHA, VA
Listing Terms Cash, Conventional, FHA, VA
Financing Cash,Conventional,FHA,VA
Special Listing Condition Standard
Read Less

Bought with Christina Bailey • Coldwell Banker Realty
GET MORE INFORMATION




