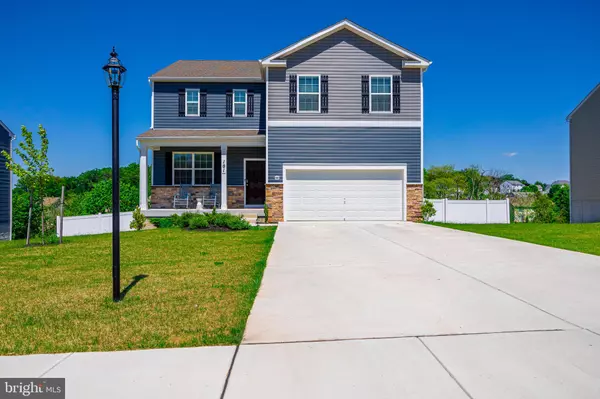For more information regarding the value of a property, please contact us for a free consultation.
101 KNOBBY HOOK Hanover, PA 17331
Want to know what your home might be worth? Contact us for a FREE valuation!

Our team is ready to help you sell your home for the highest possible price ASAP
Key Details
Sold Price $384,999
Property Type Single Family Home
Sub Type Detached
Listing Status Sold
Purchase Type For Sale
Square Footage 2,841 sqft
Price per Sqft $135
Subdivision High Pointe
MLS Listing ID PAYK2060708
Sold Date 08/13/24
Style Colonial
Bedrooms 4
Full Baths 2
Half Baths 1
HOA Fees $16/ann
HOA Y/N Y
Abv Grd Liv Area 2,361
Originating Board BRIGHT
Year Built 2022
Annual Tax Amount $9,008
Tax Year 2024
Lot Size 0.345 Acres
Acres 0.34
Property Description
Introducing 101 Knobby Hook Drive, Hanover PA, a beautifully crafted home completed in 2023 located in the sought after neighborhood of High Pointe South . You can be at peace knowing everything in the home is only a year old! This house effortlessly combines style with comfort, creating a welcoming retreat for its lucky owners. Inside, you'll find a bright and spacious living area, perfect for relaxing or entertaining friends and family. The kitchen is modern and well-equipped with granite countertops, a deep sink, and gas range, making cooking a joy. Upstairs, there are four bedrooms, each with its own charm and flexibility and 2 full bathrooms. The primary suite is especially inviting, with its peaceful atmosphere, large walk-in closet and luxurious ensuite bathroom featuring a double vanity, tile shower and water closet. The finished basement offers even more space for activities or gatherings. Outside, the backyard was newly fenced for privacy and is a great spot for outdoor fun or just enjoying the fresh air. Located in a friendly neighborhood, this home is close to everything you need, from shops to schools to parks. Don't miss your chance to make 101 Knobby Hook Drive your new home. Schedule a visit today!
Location
State PA
County York
Area West Manheim Twp (15252)
Zoning RES
Rooms
Other Rooms Primary Bedroom, Bedroom 2, Bedroom 3, Bedroom 4, Kitchen, Foyer, Great Room, Laundry, Bathroom 2, Primary Bathroom, Half Bath
Basement Partially Finished
Interior
Interior Features Carpet, Dining Area, Family Room Off Kitchen, Floor Plan - Open, Kitchen - Eat-In, Kitchen - Island, Upgraded Countertops
Hot Water Electric
Heating Forced Air
Cooling Central A/C
Equipment Dishwasher, Dryer - Electric, Microwave, Oven/Range - Gas, Refrigerator, Washer
Fireplace N
Window Features Double Pane,Low-E
Appliance Dishwasher, Dryer - Electric, Microwave, Oven/Range - Gas, Refrigerator, Washer
Heat Source Natural Gas
Laundry Upper Floor
Exterior
Garage Garage - Front Entry
Garage Spaces 2.0
Utilities Available Natural Gas Available, Cable TV Available
Water Access N
Roof Type Architectural Shingle
Accessibility None
Attached Garage 2
Total Parking Spaces 2
Garage Y
Building
Story 2
Foundation Concrete Perimeter
Sewer Public Sewer
Water Public
Architectural Style Colonial
Level or Stories 2
Additional Building Above Grade, Below Grade
New Construction N
Schools
School District South Western
Others
Senior Community No
Tax ID 52-000-19-0330-00-00000
Ownership Fee Simple
SqFt Source Assessor
Acceptable Financing USDA, VA, Cash, Conventional, FHA
Listing Terms USDA, VA, Cash, Conventional, FHA
Financing USDA,VA,Cash,Conventional,FHA
Special Listing Condition Standard
Read Less

Bought with KEVIN BAO • All Ameridream Real Estate LLC
GET MORE INFORMATION




