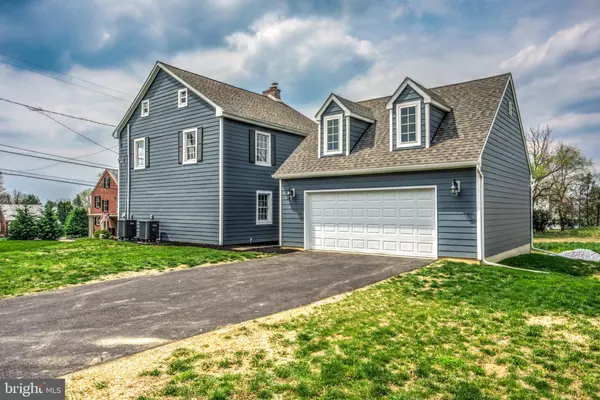For more information regarding the value of a property, please contact us for a free consultation.
1529 VILLAGE RD Strasburg, PA 17579
Want to know what your home might be worth? Contact us for a FREE valuation!

Our team is ready to help you sell your home for the highest possible price ASAP
Key Details
Sold Price $397,500
Property Type Single Family Home
Sub Type Detached
Listing Status Sold
Purchase Type For Sale
Square Footage 2,103 sqft
Price per Sqft $189
Subdivision Strasburg Twp
MLS Listing ID PALA2052884
Sold Date 08/16/24
Style Farmhouse/National Folk,Traditional
Bedrooms 4
Full Baths 2
Half Baths 1
HOA Y/N N
Abv Grd Liv Area 2,103
Originating Board BRIGHT
Year Built 1900
Annual Tax Amount $3,482
Tax Year 2023
Lot Size 0.300 Acres
Acres 0.3
Lot Dimensions 0.00 x 0.00
Property Description
Welcome home to a RARE Strasburg farmhouse remodel (Lampeter Strasburg Schools) - where character meets the feel of new construction! Both charming and COMPLETELY UPDATED with 4 beds and 2.5 baths, this single-family home with two-car garage is chock full of character with all the modern conveniences! You’ll feel right at home nestled in a quiet and desirable newer construction neighborhood. The striking blue farmhouse exterior is not only beautiful, but has been re-done with new roof, windows, and siding. Upon entering from the covered front door, prepare to be wow’ed by the bright, open concept space. Ample natural light from the many windows illuminate the preserved character in this home with TWO refinished original fireplaces on the main level and exposed brick throughout. The living space is cozy and open to the front front facing kitchen, perfect for gathering together with family or entertaining friends. The kitchen is generous on high-end upgrades, including stainless steel appliances, durable quartz countertops, stylish white cabinetry, and colored subway tile backsplash. A half bathroom and main floor laundry maximize convenience on this level, as well as covered access to the attached two-car garage! Climb the traditional wood staircase to the elegant second level. The highlight of this floor is the beautiful primary bedroom with ensuite bath featuring an attractive walk-in tiled shower. Two other well-sized bedrooms with cozy carpeting and a second full bath with tiled tub/shower combination round out this level. The third floor features a fourth refinished bedroom with more exposed brick. The basement is clean and provides lots of convenient storage space. Enjoy this home with total peace of mind thanks to the new roof, windows, siding, and HVAC system. All mechanicals/electrical/plumbing have been replaced or updated to code. Don’t miss your chance to own this charming home - contact us today!
Location
State PA
County Lancaster
Area Strasburg Twp (10558)
Zoning RESIDENTIAL
Interior
Interior Features Carpet, Combination Kitchen/Living, Curved Staircase, Dining Area, Floor Plan - Open, Kitchen - Gourmet, Primary Bath(s), Recessed Lighting, Bathroom - Tub Shower, Upgraded Countertops
Hot Water Electric
Heating Heat Pump(s)
Cooling Central A/C
Flooring Luxury Vinyl Plank, Carpet
Equipment Range Hood, Oven/Range - Electric, Dishwasher
Fireplace N
Window Features Replacement
Appliance Range Hood, Oven/Range - Electric, Dishwasher
Heat Source Electric
Laundry Hookup, Main Floor
Exterior
Exterior Feature Breezeway
Parking Features Garage - Side Entry, Garage Door Opener
Garage Spaces 4.0
Water Access N
Roof Type Architectural Shingle
Accessibility None
Porch Breezeway
Attached Garage 2
Total Parking Spaces 4
Garage Y
Building
Story 2.5
Foundation Stone
Sewer Public Sewer
Water Public
Architectural Style Farmhouse/National Folk, Traditional
Level or Stories 2.5
Additional Building Above Grade, Below Grade
New Construction N
Schools
School District Lampeter-Strasburg
Others
Senior Community No
Tax ID 580-25148-0-0000
Ownership Fee Simple
SqFt Source Assessor
Acceptable Financing Negotiable
Listing Terms Negotiable
Financing Negotiable
Special Listing Condition Standard
Read Less

Bought with Melanie S Jones • Iron Valley Real Estate of Lancaster
GET MORE INFORMATION




