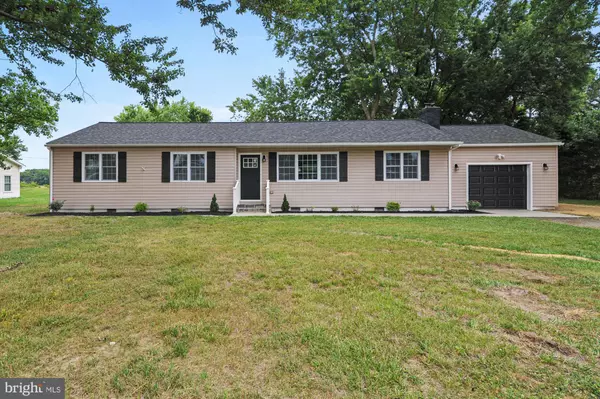For more information regarding the value of a property, please contact us for a free consultation.
35 HILLBILLY HAVEN DR Camden Wyoming, DE 19934
Want to know what your home might be worth? Contact us for a FREE valuation!

Our team is ready to help you sell your home for the highest possible price ASAP
Key Details
Sold Price $357,000
Property Type Single Family Home
Sub Type Detached
Listing Status Sold
Purchase Type For Sale
Square Footage 1,650 sqft
Price per Sqft $216
Subdivision None Available
MLS Listing ID DEKT2026028
Sold Date 08/16/24
Style Ranch/Rambler
Bedrooms 3
Full Baths 2
HOA Y/N N
Abv Grd Liv Area 1,650
Originating Board BRIGHT
Year Built 1965
Annual Tax Amount $818
Tax Year 2022
Lot Size 0.500 Acres
Acres 0.5
Property Description
Newly renovated ranch home in the saught after Caesar Rodney School District, this 3 bedroom two full bath home offers beautiful LVP flooring throughout! Freshly redesigned kitchen is every home cooks dream with cabinet space galore, brand new Samsung stainless steel appliances, granite counter tops and a beautiful 6ft unique harringbone design butcher block topped island! Great for hosting with the new designed open concept floorplan the main living space, kitchen with combination dining room and family room are all open to eachother with enough space to be spread out, yet together all at once! The hallway bath presents a beautiful marble look tile surround tub shower, while the master en-suite bath provides the comfort and convenience of a walk in tile shower! This home gives you carefree living as it has brand new doors and windows, all new plumbing and new septic system, new electric heat pump and central air conditioning, updated and upgraded electrical system with all new recessed lighting, under cabinet lighting, new roof in January 2021 by previous owner, and so much more! New deck! New owner has so much to enjoy in this home, make it yours today! New driveway to be completed once septic and yard is finished!
Location
State DE
County Kent
Area Caesar Rodney (30803)
Zoning AR
Rooms
Main Level Bedrooms 3
Interior
Interior Features Built-Ins, Combination Kitchen/Dining, Family Room Off Kitchen, Floor Plan - Open, Kitchen - Island, Recessed Lighting
Hot Water Electric
Heating Heat Pump - Electric BackUp
Cooling Central A/C
Flooring Luxury Vinyl Plank
Fireplaces Number 1
Equipment Dishwasher, Dual Flush Toilets, Microwave, Water Heater - Tankless, Refrigerator, Oven - Self Cleaning, Oven/Range - Electric
Fireplace Y
Window Features Double Pane,Double Hung,Low-E
Appliance Dishwasher, Dual Flush Toilets, Microwave, Water Heater - Tankless, Refrigerator, Oven - Self Cleaning, Oven/Range - Electric
Heat Source Electric
Exterior
Parking Features Garage - Front Entry, Garage Door Opener, Inside Access
Garage Spaces 6.0
Water Access N
Roof Type Architectural Shingle
Accessibility Kitchen Mod
Attached Garage 1
Total Parking Spaces 6
Garage Y
Building
Story 1
Foundation Crawl Space
Sewer On Site Septic
Water Private, Well
Architectural Style Ranch/Rambler
Level or Stories 1
Additional Building Above Grade, Below Grade
New Construction N
Schools
School District Caesar Rodney
Others
Senior Community No
Tax ID NM-00-11800-01-2700-000
Ownership Fee Simple
SqFt Source Estimated
Acceptable Financing Cash, Conventional, FHA, USDA
Horse Property N
Listing Terms Cash, Conventional, FHA, USDA
Financing Cash,Conventional,FHA,USDA
Special Listing Condition Standard
Read Less

Bought with Crystal Calderon • Bryan Realty Group
GET MORE INFORMATION




