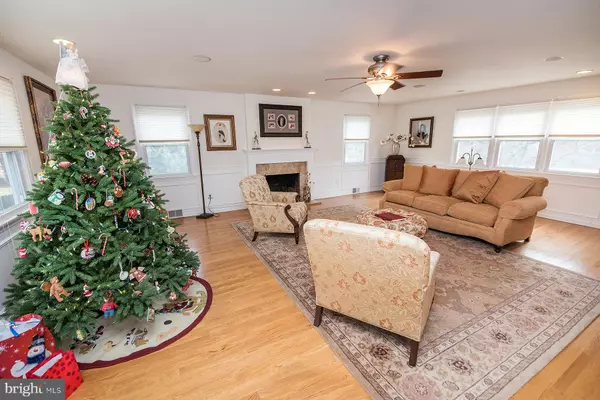For more information regarding the value of a property, please contact us for a free consultation.
44 BEECHWOOD DR Robbinsville, NJ 08691
Want to know what your home might be worth? Contact us for a FREE valuation!

Our team is ready to help you sell your home for the highest possible price ASAP
Key Details
Sold Price $720,000
Property Type Single Family Home
Sub Type Detached
Listing Status Sold
Purchase Type For Sale
Square Footage 3,478 sqft
Price per Sqft $207
Subdivision None Available
MLS Listing ID NJME2036604
Sold Date 07/30/24
Style Raised Ranch/Rambler
Bedrooms 5
Full Baths 3
HOA Y/N N
Abv Grd Liv Area 3,478
Originating Board BRIGHT
Year Built 1952
Annual Tax Amount $13,854
Tax Year 2023
Lot Size 1.001 Acres
Acres 1.0
Lot Dimensions 218.00 x 200.00
Property Description
What a rare sight! Here's an opportunity to own a home where most of the living can be done on just one floor, also has a ton of storage and garages space! The outdoor living at this property is the second impressive sight! Over 1 acre of land with beautiful mature greenery, large in-ground pool, a few gathering places for a BBQ, catch ball and 100% pure relaxation. Now, don’t be fooled by your first look at the home. It’s totally deceiving. The home boasts over 3,000 square feet of living space! The L shaped home features a suite at the back of the home with a primary bedroom, large upgraded bathroom featuring a steam shower and a fabulous sitting/family room with a fireplace. In the front, you have 2 spacious bedrooms, 1 full bath, living room with another fireplace (currently set up as a dining room), a gourmet kitchen and the laundry area. And the gleaming hardwood floors are stunning! Behind the kitchen, you will find a cozy sunroom, and another enclosed porch behind the garage. Now, let’s head on upstairs. Here, you will find 2 large bedrooms/offices and a 3rd full bathroom plus a ton of storage. Wait, there is more. There is also a full basement ready for storage! So, if you are dreaming of a spacious home for you and your cars, this is the ONE! Seller is offering seller credit to buyers towards updates or to buy down the mortgage interest rate. Schedule your appointment today not to miss it!
Location
State NJ
County Mercer
Area Robbinsville Twp (21112)
Zoning R1.5
Rooms
Other Rooms Living Room, Primary Bedroom, Bedroom 2, Bedroom 3, Bedroom 4, Bedroom 5, Kitchen, Family Room, Sun/Florida Room, Laundry, Bathroom 1, Bathroom 2, Primary Bathroom
Basement Unfinished
Main Level Bedrooms 3
Interior
Interior Features Breakfast Area, Ceiling Fan(s), Carpet, Combination Kitchen/Dining, Entry Level Bedroom, Family Room Off Kitchen, Kitchen - Eat-In, Tub Shower, Wainscotting, Wood Floors
Hot Water Natural Gas
Heating Forced Air
Cooling Central A/C
Flooring Carpet, Hardwood
Fireplaces Number 3
Equipment Oven/Range - Gas
Fireplace Y
Appliance Oven/Range - Gas
Heat Source Natural Gas
Laundry Main Floor
Exterior
Exterior Feature Patio(s), Porch(es), Enclosed
Parking Features Additional Storage Area
Garage Spaces 4.0
Pool In Ground
Water Access N
Accessibility None
Porch Patio(s), Porch(es), Enclosed
Attached Garage 4
Total Parking Spaces 4
Garage Y
Building
Story 2
Foundation Slab
Sewer Public Sewer
Water Public
Architectural Style Raised Ranch/Rambler
Level or Stories 2
Additional Building Above Grade, Below Grade
New Construction N
Schools
School District Robbinsville Twp
Others
Senior Community No
Tax ID 12-00009 06-00030
Ownership Fee Simple
SqFt Source Assessor
Acceptable Financing Cash, VA, FHA, Conventional
Listing Terms Cash, VA, FHA, Conventional
Financing Cash,VA,FHA,Conventional
Special Listing Condition Standard
Read Less

Bought with NON MEMBER • Non Subscribing Office
GET MORE INFORMATION




