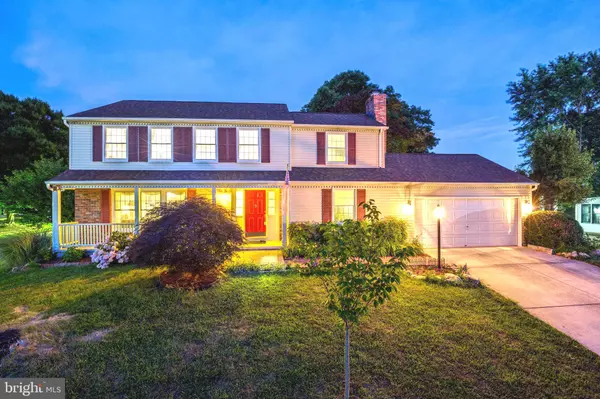For more information regarding the value of a property, please contact us for a free consultation.
10815 ROYAL MEWS RD Cockeysville, MD 21030
Want to know what your home might be worth? Contact us for a FREE valuation!

Our team is ready to help you sell your home for the highest possible price ASAP
Key Details
Sold Price $560,000
Property Type Single Family Home
Sub Type Detached
Listing Status Sold
Purchase Type For Sale
Square Footage 2,850 sqft
Price per Sqft $196
Subdivision Springdale
MLS Listing ID MDBC2100206
Sold Date 08/14/24
Style Colonial
Bedrooms 4
Full Baths 2
Half Baths 1
HOA Fees $5/ann
HOA Y/N Y
Abv Grd Liv Area 2,100
Originating Board BRIGHT
Year Built 1972
Annual Tax Amount $4,610
Tax Year 2024
Lot Size 10,369 Sqft
Acres 0.24
Lot Dimensions 1.00 x
Property Description
Welcome to this meticulously maintained 4-bed, 2.5-bath single-family home! This colonial house is one of the largest models with a 2-car garage in the sought-after community of Springdale in Cockeysville.
**Major Upgrades in Recent Years- Water Heater, Washer and Dryer, Gas Range, Dishwasher(2024) ; LVP flooring and new Carpet(2023); Screened sunroom and deck(2021); Roof, siding, gutter(2019) ; Kitchen and bathroom remodel (2018, 2016); Windows, concrete driveway (2014, 2015), and All-Star fenced yard, and beautiful landscaping.
**The house welcomes you with a delicate paver walkway connected from the widened concrete driveway to a stone-paved front porch. The front door opens to the hallway, leading to the convenient power room and left to a spacious living room bathed in sunlight. This is followed by a formal dining room and a recent updated kitchen with modern countertops and stainless steel appliances. The family room, with its cozy fireplace, offers an amazing view and connects to the newly built sunroom and deck, which overlook the gorgeous backyard with heart-filled landscaping.
**The upper level offers a primary owner’s bedroom suite plus three additional spacious bedrooms and a full bath. The secondary bedroom is about the same size as the master bedroom, providing ample space and comfort.
**An admirable add-on to the house is the basement, which includes an extra flex room and an enlarged utility room with plenty of storage space. The basement also has a walk-out that connects perfectly to the outdoor retreat.
**Surrounded by local shops and dining, with convenient access to I-83 and just minutes' drive to Loch Raven Reservoir, NCR Trail, Gunpowder Falls, etc. There is simply so much to love about this upgraded and well-maintained house. Come and see today and.. welcome home!
Location
State MD
County Baltimore
Zoning R
Rooms
Other Rooms Living Room, Dining Room, Primary Bedroom, Bedroom 2, Bedroom 3, Bedroom 4, Kitchen, Family Room, Sun/Florida Room, Storage Room, Utility Room, Hobby Room, Primary Bathroom, Full Bath, Half Bath
Basement Outside Entrance, Full, Improved, Walkout Stairs, Daylight, Partial, Sump Pump
Interior
Interior Features Breakfast Area, Family Room Off Kitchen, Built-Ins, Window Treatments, Primary Bath(s), Attic, Carpet, Ceiling Fan(s), Floor Plan - Traditional, Formal/Separate Dining Room, Wood Floors, Kitchen - Gourmet
Hot Water Natural Gas
Heating Forced Air, Humidifier
Cooling Ceiling Fan(s), Central A/C
Flooring Carpet, Luxury Vinyl Plank, Tile/Brick
Fireplaces Number 1
Fireplaces Type Mantel(s), Wood, Screen
Equipment Dishwasher, Oven/Range - Gas, Refrigerator, Washer, Dryer, Water Heater, Humidifier, Extra Refrigerator/Freezer, Stainless Steel Appliances, Microwave
Fireplace Y
Window Features Double Pane,Screens
Appliance Dishwasher, Oven/Range - Gas, Refrigerator, Washer, Dryer, Water Heater, Humidifier, Extra Refrigerator/Freezer, Stainless Steel Appliances, Microwave
Heat Source Natural Gas
Laundry Lower Floor
Exterior
Exterior Feature Porch(es), Breezeway, Deck(s), Enclosed, Screened, Patio(s), Roof
Parking Features Garage Door Opener, Garage - Front Entry
Garage Spaces 4.0
Fence Fully
Utilities Available Cable TV Available, Natural Gas Available
Water Access N
View Garden/Lawn, Trees/Woods
Roof Type Asphalt
Accessibility None
Porch Porch(es), Breezeway, Deck(s), Enclosed, Screened, Patio(s), Roof
Road Frontage City/County
Attached Garage 2
Total Parking Spaces 4
Garage Y
Building
Lot Description Backs to Trees, Corner, Landscaping
Story 3
Foundation Other
Sewer Public Sewer
Water Public
Architectural Style Colonial
Level or Stories 3
Additional Building Above Grade, Below Grade
Structure Type Dry Wall,Beamed Ceilings
New Construction N
Schools
School District Baltimore County Public Schools
Others
Senior Community No
Tax ID 04080819067197
Ownership Fee Simple
SqFt Source Assessor
Acceptable Financing Cash, Conventional, FHA, VA
Listing Terms Cash, Conventional, FHA, VA
Financing Cash,Conventional,FHA,VA
Special Listing Condition Standard
Read Less

Bought with Betsy Brown • Long & Foster Real Estate, Inc.
GET MORE INFORMATION




