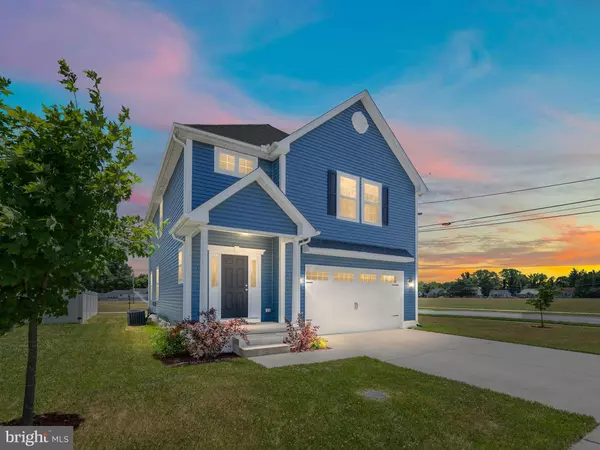For more information regarding the value of a property, please contact us for a free consultation.
10 SCHOOLVIEW LN Camden Wyoming, DE 19934
Want to know what your home might be worth? Contact us for a FREE valuation!

Our team is ready to help you sell your home for the highest possible price ASAP
Key Details
Sold Price $385,000
Property Type Single Family Home
Sub Type Detached
Listing Status Sold
Purchase Type For Sale
Square Footage 2,141 sqft
Price per Sqft $179
Subdivision Schoolview
MLS Listing ID DEKT2029196
Sold Date 07/31/24
Style Contemporary
Bedrooms 4
Full Baths 2
Half Baths 1
HOA Fees $33/qua
HOA Y/N Y
Abv Grd Liv Area 2,141
Originating Board BRIGHT
Year Built 2020
Annual Tax Amount $1
Tax Year 2020
Lot Size 6,534 Sqft
Acres 0.15
Property Description
Nestled in the serene and picturesque community of Camden, Delaware, 10 School View Ln. exudes contemporary elegance and timeless charm. This four-bedroom, two and a half bath residence spans over 2,100 square feet, offering a spacious and luxurious retreat for discerning homeowners.
Built just four years ago, this home seamlessly blends modern amenities with sophisticated design elements. The exterior showcases pristine landscaping, a well-manicured lawn, and an inviting façade that sets the tone for the impeccable interiors within. Step inside to discover an open-concept living space bathed in natural light, featuring high ceilings and premium finishes. The kitchen is a chef's dream, equipped with state-of-the-art black appliances, sleek granite countertops, and custom cabinetry, making it perfect for both everyday meals and entertaining guests. The expansive primary suite is a sanctuary of comfort, boasting a generous walk-in closet and a luxurious en-suite bath with double vanities, a soaking tub, and a separate shower. Each additional bedroom offers ample space, plush carpeting, and abundant storage, ensuring that family and guests enjoy the utmost in comfort and privacy.The home's thoughtful layout also includes a stylishly appointed half-bath and a convenient 2nd floor laundry room. The large backyard presents an oasis for outdoor relaxation and gatherings. 10 School View Ln. is more than just a home; it's a lifestyle. Located in a tranquil, friendly neighborhood with top-rated schools, parks, and amenities nearby, this property offers the perfect blend of luxury, comfort, and convenience.
Location
State DE
County Kent
Area Caesar Rodney (30803)
Zoning RS1
Rooms
Other Rooms Dining Room, Primary Bedroom, Bedroom 2, Bedroom 3, Kitchen, Family Room, Basement, Bedroom 1, Laundry, Attic, Primary Bathroom, Full Bath, Half Bath
Basement Unfinished, Sump Pump
Interior
Interior Features Attic, Carpet, Ceiling Fan(s), Combination Dining/Living, Combination Kitchen/Dining, Combination Kitchen/Living, Dining Area, Family Room Off Kitchen, Floor Plan - Open, Kitchen - Eat-In, Kitchen - Island, Primary Bath(s), Pantry, Recessed Lighting, Bathroom - Soaking Tub, Bathroom - Stall Shower, Bathroom - Tub Shower, Walk-in Closet(s)
Hot Water Electric
Heating Forced Air
Cooling Ceiling Fan(s), Central A/C
Flooring Carpet, Vinyl
Fireplaces Number 1
Fireplaces Type Gas/Propane, Insert, Mantel(s)
Equipment Built-In Microwave, Disposal, Exhaust Fan, ENERGY STAR Dishwasher, ENERGY STAR Refrigerator, Energy Efficient Appliances, Icemaker, Oven/Range - Electric, Water Dispenser, Water Heater - High-Efficiency
Fireplace Y
Window Features Energy Efficient,Low-E,Screens,Sliding
Appliance Built-In Microwave, Disposal, Exhaust Fan, ENERGY STAR Dishwasher, ENERGY STAR Refrigerator, Energy Efficient Appliances, Icemaker, Oven/Range - Electric, Water Dispenser, Water Heater - High-Efficiency
Heat Source Electric, Natural Gas Available
Laundry Upper Floor, Hookup
Exterior
Exterior Feature Porch(es), Roof
Parking Features Garage - Front Entry, Garage Door Opener, Inside Access
Garage Spaces 2.0
Utilities Available Electric Available, Cable TV Available, Natural Gas Available, Water Available
Water Access N
Roof Type Architectural Shingle,Pitched,Shingle
Street Surface Paved,Black Top
Accessibility 2+ Access Exits, >84\" Garage Door, Accessible Switches/Outlets, Doors - Swing In
Porch Porch(es), Roof
Road Frontage Boro/Township
Attached Garage 2
Total Parking Spaces 2
Garage Y
Building
Lot Description Cleared, Front Yard, Landscaping, Level, No Thru Street, Rear Yard, SideYard(s)
Story 2
Foundation Permanent
Sewer Public Sewer
Water Public
Architectural Style Contemporary
Level or Stories 2
Additional Building Above Grade
Structure Type Dry Wall,9'+ Ceilings
New Construction N
Schools
High Schools Caesar Rodney
School District Caesar Rodney
Others
Pets Allowed Y
HOA Fee Include Common Area Maintenance
Senior Community No
Tax ID NM-20-09406-04-4108-000
Ownership Fee Simple
SqFt Source Estimated
Security Features Carbon Monoxide Detector(s),Smoke Detector
Acceptable Financing Cash, Conventional, FHA, VA
Listing Terms Cash, Conventional, FHA, VA
Financing Cash,Conventional,FHA,VA
Special Listing Condition Standard
Pets Allowed No Pet Restrictions
Read Less

Bought with Erin Marie Baker • Keller Williams Realty
GET MORE INFORMATION




