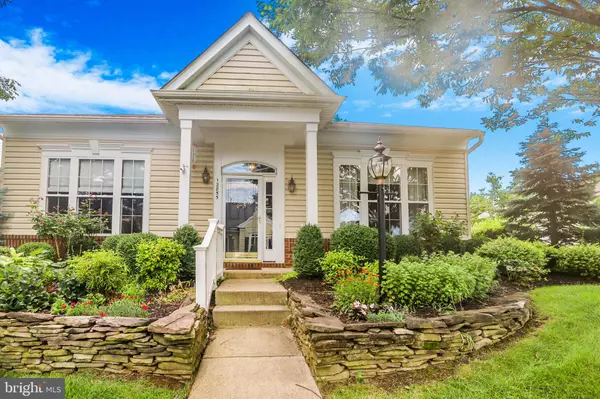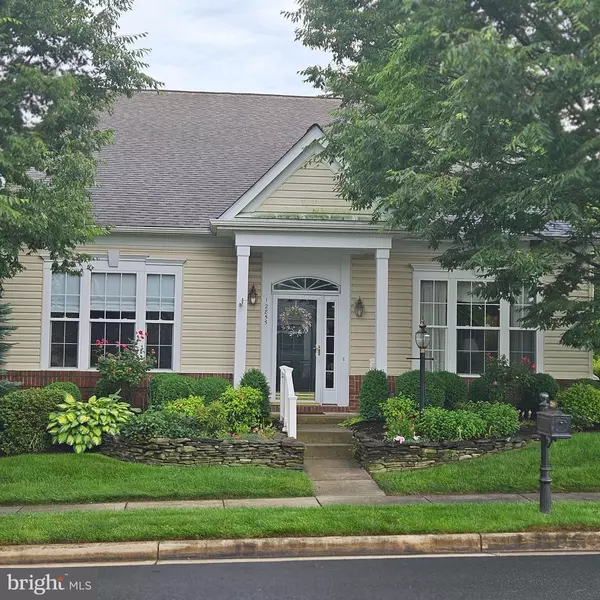For more information regarding the value of a property, please contact us for a free consultation.
12855 ARNOT LN Bristow, VA 20136
Want to know what your home might be worth? Contact us for a FREE valuation!

Our team is ready to help you sell your home for the highest possible price ASAP
Key Details
Sold Price $611,000
Property Type Single Family Home
Sub Type Detached
Listing Status Sold
Purchase Type For Sale
Square Footage 2,786 sqft
Price per Sqft $219
Subdivision Dunbarton At Braemar
MLS Listing ID VAPW2072552
Sold Date 08/09/24
Style Colonial
Bedrooms 3
Full Baths 3
HOA Fees $310/mo
HOA Y/N Y
Abv Grd Liv Area 2,786
Originating Board BRIGHT
Year Built 2001
Annual Tax Amount $5,074
Tax Year 2023
Lot Size 9,073 Sqft
Acres 0.21
Property Description
Welcome to Dunbarton, a gated active adult 55+ community. This well maintained 3 beds, 3 bath home is
located on a corner lot that features a nice fenced in backyard, patio area. Large 2 car attached garage with
its own driveway for additional parking. Located on a quiet street with many mature trees and nice landscaping. Upon entering you notice the lofted ceiling and how spacious this open floor plan feels for those that love first floor living. The master bedroom has a large walk-in closet and master bath with a corner soaking tub and walk in shower. 2nd bedroom has a large closet with nearby bathroom. The loft area is carpeted with a 14x 16 area, perfect for an office. Nice bedroom and full bath are great for overnight guests. Upstairs utility area has lots of storage also. Updated kitchen has quartz countertops with 42-inch kitchen cabinets. Newer stainless-steel appliances with a gas stove really set this kitchen off. The family room location has access to kitchen and dining area and back yard patio. Please visit the clubhouse to see all the activities available to use, like the indoor pool, billiards, putting green, bocci court, tennis courts,
Grocery stores, fire dept, and dining just minutes away. Drapes in the 2 guest Bedrooms do not convey.
Location
State VA
County Prince William
Zoning RPC
Direction Northwest
Rooms
Other Rooms Living Room, Dining Room, Bedroom 2, Bedroom 3, Kitchen, Family Room, Bedroom 1, Laundry, Loft, Utility Room, Bathroom 1, Bathroom 2, Bathroom 3
Main Level Bedrooms 2
Interior
Interior Features Additional Stairway, Breakfast Area, Carpet, Ceiling Fan(s), Crown Moldings, Dining Area, Entry Level Bedroom, Floor Plan - Open, Kitchen - Island, Pantry, Sprinkler System, Window Treatments, Wood Floors
Hot Water Natural Gas
Heating Programmable Thermostat
Cooling Ceiling Fan(s), Central A/C
Flooring Carpet, Hardwood, Tile/Brick
Equipment Built-In Microwave, Dishwasher, Disposal, Dryer - Electric, Icemaker, Oven/Range - Gas, Refrigerator, Washer, Water Heater
Furnishings No
Fireplace N
Window Features Bay/Bow,Double Hung,Energy Efficient,Screens,Vinyl Clad
Appliance Built-In Microwave, Dishwasher, Disposal, Dryer - Electric, Icemaker, Oven/Range - Gas, Refrigerator, Washer, Water Heater
Heat Source Natural Gas
Laundry Main Floor, Dryer In Unit, Washer In Unit
Exterior
Exterior Feature Patio(s)
Parking Features Garage - Rear Entry, Garage Door Opener, Inside Access
Garage Spaces 4.0
Utilities Available Cable TV, Natural Gas Available, Phone Available, Sewer Available, Water Available, Electric Available
Water Access N
View Street, Trees/Woods
Roof Type Architectural Shingle
Accessibility >84\" Garage Door, Kitchen Mod, Level Entry - Main, 48\"+ Halls
Porch Patio(s)
Attached Garage 2
Total Parking Spaces 4
Garage Y
Building
Lot Description Corner, Front Yard, Landscaping, Rear Yard, SideYard(s), Partly Wooded
Story 2
Foundation Slab
Sewer Public Sewer
Water Public
Architectural Style Colonial
Level or Stories 2
Additional Building Above Grade, Below Grade
Structure Type 9'+ Ceilings,Dry Wall,Vaulted Ceilings
New Construction N
Schools
Elementary Schools T Clay Wood
Middle Schools Marsteller
High Schools Patriot
School District Prince William County Public Schools
Others
Pets Allowed Y
HOA Fee Include Common Area Maintenance,High Speed Internet,Management,Pool(s),Recreation Facility,Reserve Funds,Road Maintenance,Security Gate,Trash
Senior Community Yes
Age Restriction 55
Tax ID 7495-55-9678
Ownership Fee Simple
SqFt Source Assessor
Acceptable Financing Cash, Conventional, FHA, VA
Listing Terms Cash, Conventional, FHA, VA
Financing Cash,Conventional,FHA,VA
Special Listing Condition Standard
Pets Allowed Cats OK, Dogs OK
Read Less

Bought with Todd Kolasch • Samson Properties
GET MORE INFORMATION




