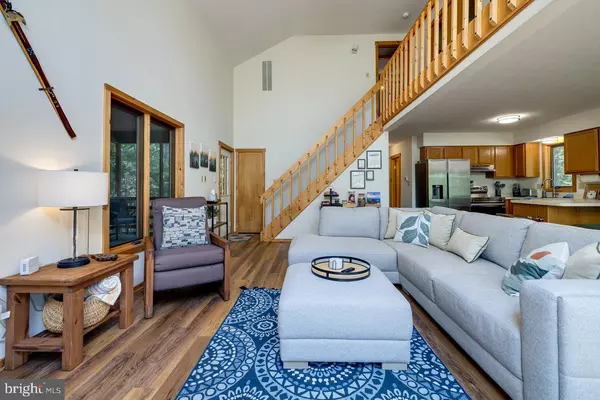For more information regarding the value of a property, please contact us for a free consultation.
268 PICARD CT Basye, VA 22810
Want to know what your home might be worth? Contact us for a FREE valuation!

Our team is ready to help you sell your home for the highest possible price ASAP
Key Details
Sold Price $430,000
Property Type Single Family Home
Sub Type Detached
Listing Status Sold
Purchase Type For Sale
Square Footage 1,420 sqft
Price per Sqft $302
Subdivision Bryce Mountain
MLS Listing ID VASH2009082
Sold Date 08/07/24
Style Cabin/Lodge,Contemporary
Bedrooms 3
Full Baths 2
HOA Fees $63/ann
HOA Y/N Y
Abv Grd Liv Area 1,420
Originating Board BRIGHT
Year Built 1989
Annual Tax Amount $1,899
Tax Year 2024
Lot Size 0.690 Acres
Acres 0.69
Property Description
If you've been considering a second home or short-term rental or simply need a new primary residence, you'll want to have a look at this one. Situated at the end of a very private cul-de-sac at Bryce Mountain Resort, this two owner, incredibly well maintained home is sold fully furnished and is ready to be a turnkey rental or the perfect get-away from daily life. It is conveniently located to Bryce Resort, Lake Laura, and the Shenandoah Valley Music Festival so you can golf, swim, fish, ski, bike, listen to music or just relax amongst the peaceful sounds of nature tucked back in the woods. As you enter the home through the screened-in porch and walk into a open living room /kitchen area, you'll notice how neat and tidy and spacious this home is. The vaulted ceiling and open loft offer an expansive and welcoming feel as you walk in the door. On the main level you will also find 2 bedrooms and a full bathroom. Upstairs is a HUGE primary suite with a full bath and comfy king sized bed. Possibly the best part of the house is the upstairs loft that is bathed in light and feels like you're sitting in a tree house. With windows all around and shelves for your books or games, it could be a perfect office/library or simply an amazing place to relax and take a nap. The walkout basement is unfinished and just waiting for your creativity. It has a rough-in for another bathroom and could easily become a 4th bedroom, 3rd bathroom and additional living area. After a long day of activities enjoy nature on the screened-in porch, large deck or simply cool off in the (recently replaced) A/C inside. The quality of construction and care of the home over the years is very evident. Everything is in exceptional condition and features a new heat pump, fresh interior and exterior paint, renovated bathrooms, new appliances, new LVP flooring, lots of new furniture and furnishings and so much more all within the past 2 years. This home is being sold fully furnished with a few exceptions! Make this your permanent home, weekend retreat, or turnkey short term rental. You simply won't find another one quite like it!
Location
State VA
County Shenandoah
Zoning R-2
Rooms
Other Rooms Primary Bedroom
Basement Unfinished, Rough Bath Plumb, Daylight, Partial, Heated, Outside Entrance, Interior Access, Space For Rooms, Walkout Level, Windows
Main Level Bedrooms 2
Interior
Interior Features Built-Ins, Combination Dining/Living, Combination Kitchen/Dining, Combination Kitchen/Living, Dining Area, Entry Level Bedroom, Floor Plan - Open, Kitchen - Eat-In
Hot Water Electric
Heating Heat Pump(s)
Cooling Central A/C, Heat Pump(s)
Flooring Laminate Plank, Luxury Vinyl Plank
Fireplaces Number 1
Fireplaces Type Wood
Equipment Microwave, Oven/Range - Electric, Refrigerator, Water Heater
Furnishings Yes
Fireplace Y
Window Features Double Pane
Appliance Microwave, Oven/Range - Electric, Refrigerator, Water Heater
Heat Source Electric
Laundry Basement
Exterior
Garage Spaces 4.0
Utilities Available Electric Available, Cable TV Available, Phone Available, Sewer Available, Under Ground, Water Available
Amenities Available Bar/Lounge, Basketball Courts, Common Grounds, Fitness Center, Golf Course, Picnic Area, Recreational Center, Tennis Courts, Jog/Walk Path, Swimming Pool
Water Access N
View Trees/Woods
Roof Type Architectural Shingle
Street Surface Paved
Accessibility Level Entry - Main
Road Frontage HOA
Total Parking Spaces 4
Garage N
Building
Lot Description Backs to Trees, Cul-de-sac, No Thru Street, Road Frontage, Trees/Wooded, Year Round Access
Story 3
Foundation Block
Sewer Public Sewer
Water Public
Architectural Style Cabin/Lodge, Contemporary
Level or Stories 3
Additional Building Above Grade
Structure Type Cathedral Ceilings,Vaulted Ceilings,Dry Wall,2 Story Ceilings
New Construction N
Schools
Elementary Schools Ashby-Lee
Middle Schools North Fork
High Schools Stonewall Jackson
School District Shenandoah County Public Schools
Others
HOA Fee Include Road Maintenance,Snow Removal,Trash
Senior Community No
Tax ID 065A101 080
Ownership Fee Simple
SqFt Source Estimated
Acceptable Financing Cash, Conventional, VA, FHA, USDA
Horse Property N
Listing Terms Cash, Conventional, VA, FHA, USDA
Financing Cash,Conventional,VA,FHA,USDA
Special Listing Condition Standard
Read Less

Bought with NON MEMBER • Non Subscribing Office
GET MORE INFORMATION




