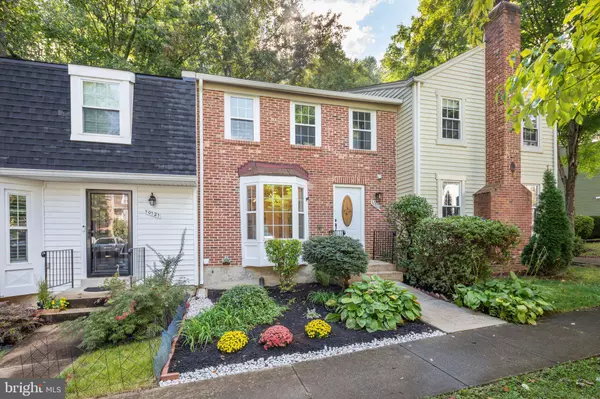For more information regarding the value of a property, please contact us for a free consultation.
10123 WALNUT WOOD CT Burke, VA 22015
Want to know what your home might be worth? Contact us for a FREE valuation!

Our team is ready to help you sell your home for the highest possible price ASAP
Key Details
Sold Price $650,000
Property Type Townhouse
Sub Type Interior Row/Townhouse
Listing Status Sold
Purchase Type For Sale
Square Footage 1,877 sqft
Price per Sqft $346
Subdivision Burke Centre
MLS Listing ID VAFX2173694
Sold Date 08/07/24
Style Contemporary
Bedrooms 3
Full Baths 2
Half Baths 1
HOA Fees $88/mo
HOA Y/N Y
Abv Grd Liv Area 1,877
Originating Board BRIGHT
Year Built 1980
Annual Tax Amount $6,478
Tax Year 2024
Lot Size 1,550 Sqft
Acres 0.04
Property Description
Don't wait to make this beautifully remodeled home yours! Gorgeously remodeled and renovated throughout. We all know the kitchen is the heart of the home and this is definitely true in this one. Featuring top of the line brand new kitchen appliances with wall ovens, cooktop, granite countertops, backsplash, brand new cabinets as well as an island perfect for cooking or entertaining. This home has a generous amount of living space on three finished levels giving you the opportunity to spread out and enjoy! The designer thought of everything to compliment the space. Each full bathroom has been renovated to include a luxury multi-diverter, waterfall shower and body spraying panel to help you refresh after a long day. Grab a glass of your favorite beverage and sit by the relaxing fireplace in the living room. If you prefer the outdoors, escape for a moment to sit in the peace and quiet on the new back deck which overlooks a serene wooded lot. The bedrooms are nestled nicely on the upper level. New flooring was installed throughout the house, so no carpet to worry about. All updates and remodeling was completed in 2023 including the addition of recessed lighting, new windows, gutters and doors. The laundry/utility room is oversized for added storage space. Burke Centre is near just about everything from stores and restaurants to entertainment and major commuter routes. This wonderful community offers a number of available amenities like outdoor pools, events, pickleball, tennis courts and trails. Schedule your personal tour today to make this home your own!
Location
State VA
County Fairfax
Zoning 372
Rooms
Basement Daylight, Partial, Connecting Stairway, Interior Access, Full, Outside Entrance, Partially Finished, Rear Entrance, Walkout Level
Interior
Hot Water Electric
Heating Heat Pump(s)
Cooling Central A/C
Fireplaces Number 1
Fireplaces Type Electric
Equipment Built-In Microwave, Dishwasher, Disposal, Dryer, Oven - Double, Refrigerator, Washer
Fireplace Y
Window Features Energy Efficient
Appliance Built-In Microwave, Dishwasher, Disposal, Dryer, Oven - Double, Refrigerator, Washer
Heat Source Electric
Laundry Lower Floor
Exterior
Garage Spaces 2.0
Utilities Available Electric Available, Cable TV Available
Amenities Available Party Room, Jog/Walk Path, Pool - Outdoor, Tennis Courts
Water Access N
View Trees/Woods
Roof Type Asphalt
Accessibility None
Total Parking Spaces 2
Garage N
Building
Story 3
Foundation Slab
Sewer Public Sewer
Water Public
Architectural Style Contemporary
Level or Stories 3
Additional Building Above Grade
New Construction N
Schools
Elementary Schools Terra Centre
Middle Schools Robinson Secondary School
High Schools Robinson Secondary School
School District Fairfax County Public Schools
Others
Pets Allowed Y
Senior Community No
Tax ID 0772 09 0738
Ownership Fee Simple
SqFt Source Assessor
Acceptable Financing Conventional, FHA, Cash, Negotiable, VA
Horse Property N
Listing Terms Conventional, FHA, Cash, Negotiable, VA
Financing Conventional,FHA,Cash,Negotiable,VA
Special Listing Condition Standard
Pets Allowed Cats OK, Dogs OK
Read Less

Bought with Robert E Wittman • Redfin Corporation
GET MORE INFORMATION




