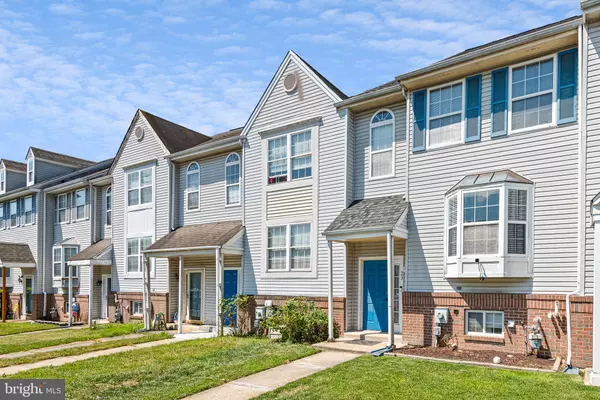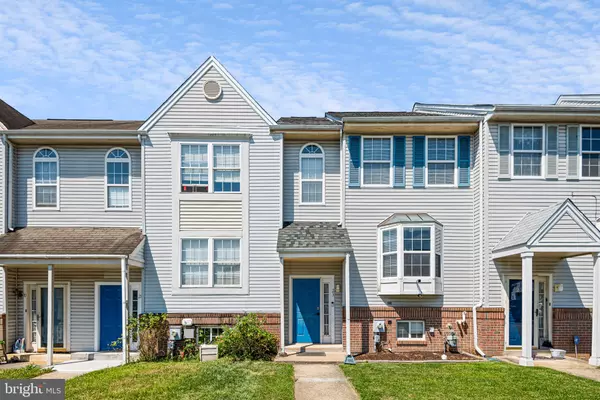For more information regarding the value of a property, please contact us for a free consultation.
23 AUCKLAND DR Newark, DE 19702
Want to know what your home might be worth? Contact us for a FREE valuation!

Our team is ready to help you sell your home for the highest possible price ASAP
Key Details
Sold Price $259,900
Property Type Townhouse
Sub Type Interior Row/Townhouse
Listing Status Sold
Purchase Type For Sale
Square Footage 1,800 sqft
Price per Sqft $144
Subdivision Amberfield
MLS Listing ID DENC2063088
Sold Date 08/05/24
Style Colonial
Bedrooms 2
Full Baths 1
Half Baths 1
HOA Fees $20/ann
HOA Y/N Y
Abv Grd Liv Area 1,310
Originating Board BRIGHT
Year Built 1992
Annual Tax Amount $2,358
Tax Year 2023
Lot Size 2,178 Sqft
Acres 0.05
Lot Dimensions 20.00 x 110.20
Property Description
Welcome to 23 Auckland, a charming 2-bedroom, 1.5-bathroom townhouse that offers ample living space and modern updates. This delightful home features a spacious lower level with updated flooring, providing a comfortable and inviting environment for relaxation and entertainment. The kitchen is equipped with refinished cabinets, enhancing both functionality and style. Cozy and well-lit, the two bedrooms are perfect for restful nights, while the 1.5 bathrooms offer convenient and modern amenities. Located in a friendly neighborhood, this townhouse is ideal for those seeking a blend of comfort, style, and convenience. Don’t miss the opportunity to make 23 Auckland your new home. Schedule a viewing today and experience the charm and amenities this property has to offer!
Location
State DE
County New Castle
Area Newark/Glasgow (30905)
Zoning NCPUD
Rooms
Other Rooms Bedroom 2, Kitchen, Basement, Bedroom 1, Bathroom 1
Basement Full, Partially Finished
Interior
Hot Water Electric
Heating Forced Air
Cooling Central A/C
Fireplace N
Heat Source Electric
Laundry Basement
Exterior
Garage Spaces 2.0
Water Access N
Roof Type Architectural Shingle
Accessibility None
Total Parking Spaces 2
Garage N
Building
Story 3
Foundation Block
Sewer Public Sewer
Water Public
Architectural Style Colonial
Level or Stories 3
Additional Building Above Grade, Below Grade
Structure Type Dry Wall
New Construction N
Schools
Elementary Schools Leasure
Middle Schools Gauger-Cobbs
High Schools Glasgow
School District Christina
Others
Pets Allowed Y
Senior Community No
Tax ID 10-043.10-450
Ownership Fee Simple
SqFt Source Assessor
Acceptable Financing Cash, Conventional, FHA, VA
Horse Property N
Listing Terms Cash, Conventional, FHA, VA
Financing Cash,Conventional,FHA,VA
Special Listing Condition Standard
Pets Allowed No Pet Restrictions
Read Less

Bought with Candice Desiree Russell • EXP Realty, LLC
GET MORE INFORMATION




