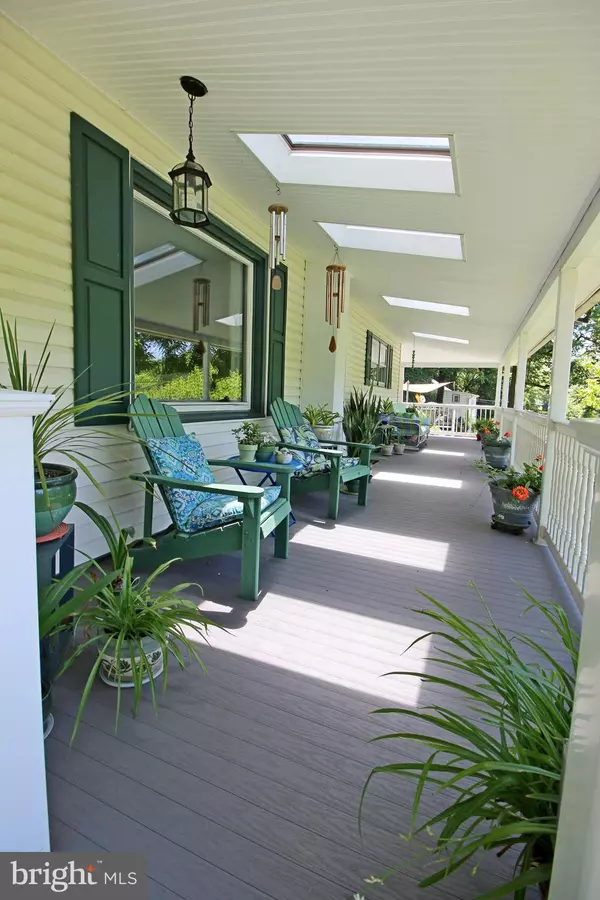For more information regarding the value of a property, please contact us for a free consultation.
1612 MORNINGSIDE DR Lancaster, PA 17602
Want to know what your home might be worth? Contact us for a FREE valuation!

Our team is ready to help you sell your home for the highest possible price ASAP
Key Details
Sold Price $412,280
Property Type Single Family Home
Sub Type Detached
Listing Status Sold
Purchase Type For Sale
Square Footage 1,676 sqft
Price per Sqft $245
Subdivision West Lampeter
MLS Listing ID PALA2052260
Sold Date 08/05/24
Style Traditional
Bedrooms 3
Full Baths 2
HOA Y/N N
Abv Grd Liv Area 1,676
Originating Board BRIGHT
Year Built 1950
Annual Tax Amount $4,362
Tax Year 2024
Lot Size 1.290 Acres
Acres 1.29
Property Description
Located in a tranquil setting, this charming home offers a unique living experience akin to being nestled in a treehouse. The expansive front porch and deck provide the perfect spots for relaxation, with serene views overlooking Mill Creek on a spacious lot of over one acre. Enjoy the Wildlife then dip your feet in the Creek on a hot summer day. The main floor of this inviting residence features a cozy living room, a well-appointed and recently updated kitchen complete with an island, a dining room, a study, a full bathroom, and a laundry room presenting an ideal move-in ready home environment. The interior boasts a blend of wood and tile flooring, not only adding a touch of elegance but also ensuring easy maintenance. Venturing upstairs, you will find three generously proportioned bedrooms and a fully renovated bathroom equipped with a stylish tile walk-in shower. The property consists of two parcels totaling 1.295 acres as documented in the deed (in attachments with plot plan), extending across the street to include a manicured creek-side garden area. Beyond this lies a wooded expanse housing a shed, a well house, and a detached carport along the roadside, complemented by convenient off-street parking to the north of the porch. Despite the lower lot falling within a flood zone, the house itself is situated outside of it, offering peace of mind to the homeowner. The exterior of the dwelling is designed for low maintenance, ensuring that upkeep remains hassle-free and allowing residents to fully appreciate the natural beauty that surrounds them. Economical Central Air Conditioning with propane heat for the winter.
To view all photos and a full 360-degree virtual tour of this home, click on the camera icon. Immerse yourself in a virtual reality experience by using a VR headset and accessing the Kuula 360-degree spherical tour link. For a walkthrough video, simply search the property address on YouTube.
Location
State PA
County Lancaster
Area West Lampeter Twp (10532)
Zoning RR
Rooms
Other Rooms Living Room, Dining Room, Bedroom 2, Bedroom 3, Kitchen, Bedroom 1, Study, Laundry, Bathroom 1, Bathroom 2
Basement Outside Entrance, Partial
Interior
Interior Features Dining Area, Floor Plan - Open, Kitchen - Island, Stall Shower, Tub Shower, Wood Floors, Upgraded Countertops, Kitchen - Eat-In
Hot Water Electric
Heating Forced Air
Cooling Central A/C
Fireplaces Number 1
Fireplaces Type Gas/Propane
Equipment Built-In Microwave, Dishwasher, Oven/Range - Gas, Stainless Steel Appliances, Water Conditioner - Owned
Fireplace Y
Appliance Built-In Microwave, Dishwasher, Oven/Range - Gas, Stainless Steel Appliances, Water Conditioner - Owned
Heat Source Propane - Owned
Laundry Main Floor
Exterior
Exterior Feature Deck(s), Porch(es), Roof
Garage Spaces 4.0
Carport Spaces 1
Utilities Available Propane
Water Access N
View Creek/Stream, Trees/Woods
Accessibility None
Porch Deck(s), Porch(es), Roof
Total Parking Spaces 4
Garage N
Building
Lot Description Trees/Wooded, Stream/Creek, Sloping, Road Frontage, Not In Development, Irregular, Flood Plain, Additional Lot(s)
Story 2
Foundation Block
Sewer On Site Septic
Water Well
Architectural Style Traditional
Level or Stories 2
Additional Building Above Grade, Below Grade
New Construction N
Schools
High Schools Lampeter-Strasburg
School District Lampeter-Strasburg
Others
Senior Community No
Tax ID 320-32092-0-0000 & 320-38108-0-0000
Ownership Fee Simple
SqFt Source Estimated
Acceptable Financing Cash, Conventional
Listing Terms Cash, Conventional
Financing Cash,Conventional
Special Listing Condition Standard
Read Less

Bought with Wendy Jo Hess • Puffer Morris Real Estate, Inc.
GET MORE INFORMATION




