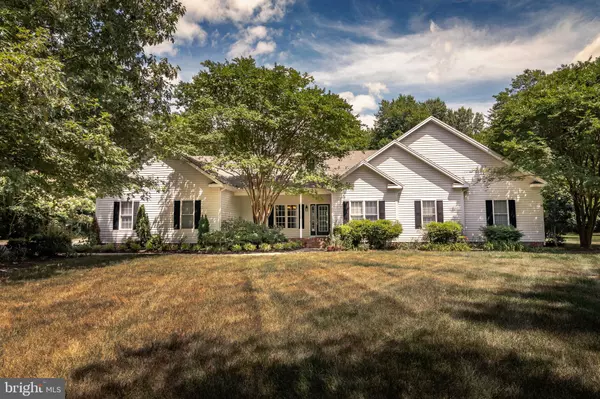For more information regarding the value of a property, please contact us for a free consultation.
7475 E LONGFIELD DR Hebron, MD 21830
Want to know what your home might be worth? Contact us for a FREE valuation!

Our team is ready to help you sell your home for the highest possible price ASAP
Key Details
Sold Price $530,000
Property Type Single Family Home
Sub Type Detached
Listing Status Sold
Purchase Type For Sale
Square Footage 2,572 sqft
Price per Sqft $206
Subdivision Misty Creek
MLS Listing ID MDWC2014198
Sold Date 07/31/24
Style Ranch/Rambler
Bedrooms 4
Full Baths 3
HOA Fees $13/ann
HOA Y/N Y
Abv Grd Liv Area 2,572
Originating Board BRIGHT
Year Built 2002
Annual Tax Amount $2,874
Tax Year 2024
Lot Size 6.330 Acres
Acres 6.33
Lot Dimensions 0.00 x 0.00
Property Description
Welcome to your dream home! Nestled at the end of a tranquil cul-de-sac in a highly desirable Misty Creek neighborhood in Hebron, this expansive single-story residence sits on almost 6.5 acres. Enjoy the serene surroundings with community amenities including a walking path, playground, pavilion, and a pond.
This spacious home boasts 4 bedrooms. The heart of the home is a completely remodeled kitchen, featuring modern appliances and elegant finishes, perfect for any culinary enthusiast. New hardwood floors flow seamlessly throughout the home.
The primary bathroom is a luxurious retreat, beautifully remodeled with a stunning tile shower and a relaxing soaking tub. An in-laws suite provides flexibility and convenience, complete with its own kitchenette, bathroom, walk-in closet, separate exterior entrance, and a small fenced-in yard.
Unwind in the 3-season sunroom with tiled floors or step outside to the large composite deck or patio area, ideal for entertaining. The property includes an irrigation system to maintain the lush, open front and back yards. For additional storage, a huge walk-up attic awaits.
Modern comforts are abundant, with a Rinnai tankless hot water heater ensuring instant hot water on demand. This extraordinary home offers a blend of luxury, comfort, and the tranquility of country living, all within a vibrant community. Don’t miss this unique opportunity to make this stunning property your own!
Location
State MD
County Wicomico
Area Wicomico Northwest (23-01)
Zoning AR
Rooms
Main Level Bedrooms 4
Interior
Interior Features Attic, Ceiling Fan(s), Dining Area, Entry Level Bedroom, Family Room Off Kitchen, Floor Plan - Open, Kitchen - Gourmet, Kitchen - Island, Kitchenette, Primary Bath(s), Recessed Lighting, Soaking Tub, Stall Shower, Stove - Wood, Tub Shower, Upgraded Countertops, Walk-in Closet(s), Water Treat System, Window Treatments, Wood Floors
Hot Water Instant Hot Water, Tankless, Propane
Heating Forced Air
Cooling Central A/C
Flooring Hardwood, Vinyl, Tile/Brick
Fireplaces Number 1
Fireplaces Type Brick, Wood
Equipment Built-In Microwave, Dishwasher, Dryer, Exhaust Fan, Instant Hot Water, Microwave, Oven - Double, Oven/Range - Gas, Range Hood, Refrigerator, Stainless Steel Appliances, Washer, Water Conditioner - Owned, Water Heater - Tankless
Fireplace Y
Window Features Double Pane,Insulated,Screens
Appliance Built-In Microwave, Dishwasher, Dryer, Exhaust Fan, Instant Hot Water, Microwave, Oven - Double, Oven/Range - Gas, Range Hood, Refrigerator, Stainless Steel Appliances, Washer, Water Conditioner - Owned, Water Heater - Tankless
Heat Source Central, Propane - Leased
Laundry Main Floor
Exterior
Exterior Feature Deck(s), Patio(s), Porch(es)
Parking Features Additional Storage Area, Garage - Side Entry, Garage Door Opener
Garage Spaces 2.0
Amenities Available Bike Trail, Common Grounds, Jog/Walk Path, Picnic Area, Tot Lots/Playground
Water Access N
Roof Type Architectural Shingle
Accessibility 2+ Access Exits
Porch Deck(s), Patio(s), Porch(es)
Attached Garage 2
Total Parking Spaces 2
Garage Y
Building
Lot Description Front Yard, Landscaping, Level, No Thru Street, Partly Wooded, Rear Yard, SideYard(s)
Story 1
Foundation Block, Brick/Mortar
Sewer Septic Exists
Water Well
Architectural Style Ranch/Rambler
Level or Stories 1
Additional Building Above Grade, Below Grade
New Construction N
Schools
Elementary Schools Westside
Middle Schools Mardela
High Schools Mardela Middle & High School
School District Wicomico County Public Schools
Others
HOA Fee Include Common Area Maintenance
Senior Community No
Tax ID 2315016078
Ownership Fee Simple
SqFt Source Assessor
Acceptable Financing Cash, Conventional, FHA, Rural Development, USDA, VA
Listing Terms Cash, Conventional, FHA, Rural Development, USDA, VA
Financing Cash,Conventional,FHA,Rural Development,USDA,VA
Special Listing Condition Standard
Read Less

Bought with Dallas W Watson • Keller Williams Realty
GET MORE INFORMATION




