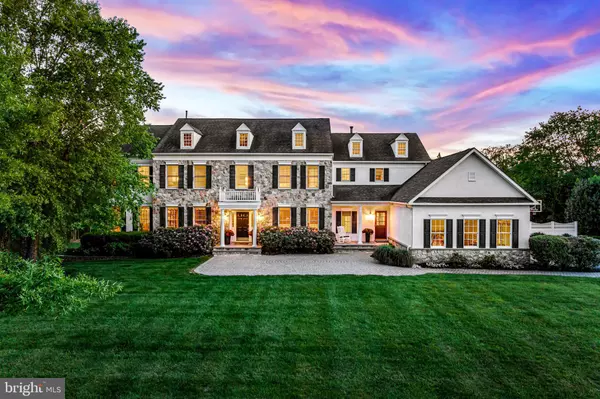For more information regarding the value of a property, please contact us for a free consultation.
717 BENTLEY CT Moorestown, NJ 08057
Want to know what your home might be worth? Contact us for a FREE valuation!

Our team is ready to help you sell your home for the highest possible price ASAP
Key Details
Sold Price $1,712,141
Property Type Single Family Home
Sub Type Detached
Listing Status Sold
Purchase Type For Sale
Square Footage 7,978 sqft
Price per Sqft $214
Subdivision Moorestown Greene
MLS Listing ID NJBL2065774
Sold Date 07/30/24
Style Colonial,Traditional
Bedrooms 5
Full Baths 6
Half Baths 1
HOA Y/N N
Abv Grd Liv Area 5,454
Originating Board BRIGHT
Year Built 2003
Annual Tax Amount $23,795
Tax Year 2023
Lot Size 2.440 Acres
Acres 2.44
Lot Dimensions 0.00 x 0.00
Property Description
Introducing an extraordinary luxury estate nestled on 2.4 acres of lush greenery in one of Moorestown's most esteemed communities. This impeccable residence offers over 7200 square feet of refined living space, boasting 5 bedrooms and 6.5 bathrooms. As you approach this remarkable home, you are greeted by a sprawling great lawn, flanked by two meticulously crafted bluestone porches, manicured gardens, and mature trees that afford unparalleled privacy and tranquility. The grand Conservatory, adorned with 10-foot ceilings, custom-built knotty pine cabinetry, and a wet bar, sets the stage for sophisticated entertaining. The chef's kitchen is a culinary haven, featuring top-of-the-line appliances including a Subzero refrigerator and a Wolf stove, maple wood cabinets, a walk-in pantry, and an oversized granite island with seating. Adjacent to the kitchen, the breakfast nook offers picturesque views of towering fir trees, lush gardens, and the serene forest beyond. Step outside to the expansive 900 square foot wrap-around all-weather deck, providing an idyllic retreat to savor endless sunsets. The gathering room boasts a stunning floor-to-ceiling natural stone fireplace, complemented by dark cherry mantle and custom built cabinetry. Entertain with ease in the adjacent dining room, which can accommodate numerous guests and features extra serving stations with matching butler's pantries on both sides of the entrance. Explore the park-like grounds adorned with beautifully landscaped gardens, boasting over 7 different types of herbs, roses, and a wisteria-draped arbor. The office on the first floor can also be a bedroom or an in-law suite. The upper floor hosts the expansive primary suite, complete with an oversized walk-in closet, tray ceilings, a quiet sitting room, an ensuite bath with dual vanities, and a large whirlpool tub. Four additional generously sized bedrooms, each with its own ensuite bath, offer privacy and ample closet space. The lower level is designed for ultimate entertainment, featuring a fully equipped wet bar, areas for a TV or game room, and a temperature-controlled wine cellar. French doors open to the private grounds with two separate paver patio areas, perfect for enjoying the spacious lawns, wildlife, and serene woodland views. Additional amenities of this luxury estate include hardwood floors, three car garage, electric perimeter fencing, an irrigation system, a security system, and abundant storage space. Don't miss the opportunity to own this meticulously designed home!
Location
State NJ
County Burlington
Area Moorestown Twp (20322)
Zoning RES
Rooms
Other Rooms Living Room, Dining Room, Primary Bedroom, Bedroom 2, Bedroom 3, Bedroom 4, Kitchen, Game Room, Family Room, Bedroom 1, Study, Sun/Florida Room, In-Law/auPair/Suite, Laundry, Bonus Room, Hobby Room
Basement Full, Fully Finished, Outside Entrance, Walkout Level
Interior
Interior Features Primary Bath(s), WhirlPool/HotTub, Bar, Breakfast Area, Butlers Pantry, Built-Ins, Carpet, Crown Moldings, Kitchen - Eat-In, Walk-in Closet(s), Sound System, Wood Floors, Wine Storage, Wet/Dry Bar
Hot Water Natural Gas
Heating Forced Air, Baseboard - Hot Water
Cooling Central A/C, Zoned, Energy Star Cooling System
Flooring Wood, Fully Carpeted
Fireplaces Number 1
Fireplaces Type Stone
Equipment Range Hood, Refrigerator, Washer, Dryer, Dishwasher, Microwave
Furnishings No
Fireplace Y
Window Features Energy Efficient
Appliance Range Hood, Refrigerator, Washer, Dryer, Dishwasher, Microwave
Heat Source Natural Gas
Laundry Main Floor
Exterior
Exterior Feature Deck(s)
Parking Features Inside Access
Garage Spaces 3.0
Utilities Available Cable TV
Water Access N
View Garden/Lawn
Roof Type Shingle,Pitched
Accessibility None
Porch Deck(s)
Attached Garage 3
Total Parking Spaces 3
Garage Y
Building
Lot Description Cul-de-sac
Story 2
Foundation Block
Sewer On Site Septic
Water Public
Architectural Style Colonial, Traditional
Level or Stories 2
Additional Building Above Grade, Below Grade
Structure Type Cathedral Ceilings,9'+ Ceilings
New Construction N
Schools
Middle Schools Wm Allen M.S.
High Schools Moorestown
School District Moorestown Township Public Schools
Others
Senior Community No
Tax ID 22-07100-00021 12
Ownership Fee Simple
SqFt Source Assessor
Security Features Security System
Special Listing Condition Standard
Read Less

Bought with Margaret Willwerth • Century 21 Alliance-Medford
GET MORE INFORMATION




