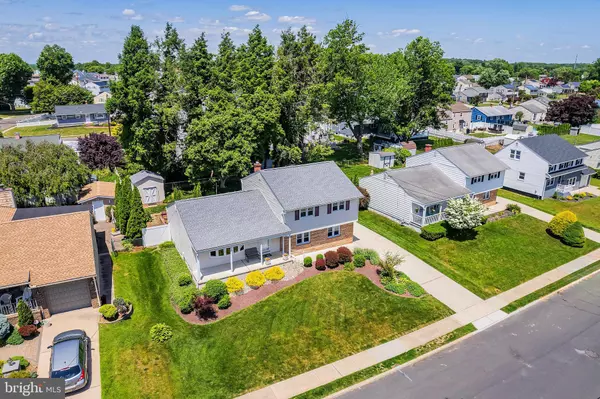For more information regarding the value of a property, please contact us for a free consultation.
24 JAMAICA WAY Hamilton, NJ 08610
Want to know what your home might be worth? Contact us for a FREE valuation!

Our team is ready to help you sell your home for the highest possible price ASAP
Key Details
Sold Price $489,900
Property Type Single Family Home
Sub Type Detached
Listing Status Sold
Purchase Type For Sale
Square Footage 1,823 sqft
Price per Sqft $268
Subdivision Crestwood
MLS Listing ID NJME2043704
Sold Date 07/19/24
Style Split Level
Bedrooms 3
Full Baths 1
Half Baths 1
HOA Y/N N
Abv Grd Liv Area 1,823
Originating Board BRIGHT
Year Built 1960
Annual Tax Amount $7,844
Tax Year 2023
Lot Size 7,919 Sqft
Acres 0.18
Lot Dimensions 72.00 x 110.00
Property Description
Welcome to this stunning Hamilton split level home, featuring a charming covered front porch and beautiful landscaping. Step into the entry foyer and enjoy the spacious living room and formal dining room, both with gleaming hardwood floors and sliding doors leading to a deck. The open floor plan boasts a modern kitchen with cherry cabinets, granite counters, and a stainless steel appliance package. The upper level includes 3 large bedrooms and a remodeled full bath, with plenty of closets and two separate attic areas for extra storage. The lower level offers a large family room, powder room, craft room, or 4th bedroom and a utility area with laundry. Updated systems include efficient gas heat, central air, windows, and roof. The fenced-in rear yard features a deck and shed. Extended concrete driveway with 30 amp plug-in. Conveniently located just minutes from shopping, major highways, Veterans Park and Hamilton Train Station.
Location
State NJ
County Mercer
Area Hamilton Twp (21103)
Zoning RES
Rooms
Other Rooms Living Room, Dining Room, Bedroom 2, Bedroom 3, Kitchen, Family Room, Foyer, Bedroom 1, Study, Utility Room, Bathroom 1, Bathroom 2
Interior
Interior Features Ceiling Fan(s), Floor Plan - Open, Kitchen - Eat-In
Hot Water Natural Gas
Heating Forced Air
Cooling Central A/C
Flooring Hardwood
Equipment Dishwasher, Dryer, Microwave, Oven/Range - Gas, Refrigerator, Stainless Steel Appliances, Washer
Furnishings No
Fireplace N
Window Features Replacement
Appliance Dishwasher, Dryer, Microwave, Oven/Range - Gas, Refrigerator, Stainless Steel Appliances, Washer
Heat Source Natural Gas
Laundry Lower Floor
Exterior
Exterior Feature Deck(s), Porch(es)
Garage Spaces 3.0
Fence Vinyl, Chain Link
Utilities Available Cable TV
Water Access N
Roof Type Asphalt
Accessibility None
Porch Deck(s), Porch(es)
Total Parking Spaces 3
Garage N
Building
Story 3
Foundation Crawl Space
Sewer Public Sewer
Water Public
Architectural Style Split Level
Level or Stories 3
Additional Building Above Grade, Below Grade
Structure Type Dry Wall
New Construction N
Schools
High Schools Ham
School District Hamilton Township
Others
Pets Allowed Y
Senior Community No
Tax ID 03-02578-00026
Ownership Fee Simple
SqFt Source Assessor
Acceptable Financing Cash, Conventional, FHA, VA
Horse Property N
Listing Terms Cash, Conventional, FHA, VA
Financing Cash,Conventional,FHA,VA
Special Listing Condition Standard
Pets Description No Pet Restrictions
Read Less

Bought with Jose Sanchez • Keller Williams Realty West Monmouth
GET MORE INFORMATION




