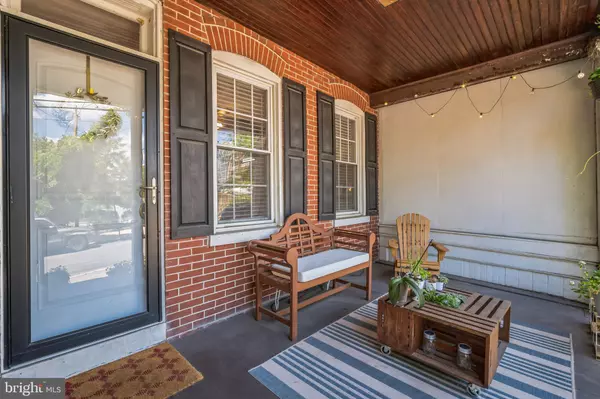For more information regarding the value of a property, please contact us for a free consultation.
402 W 14TH ST Wilmington, DE 19801
Want to know what your home might be worth? Contact us for a FREE valuation!

Our team is ready to help you sell your home for the highest possible price ASAP
Key Details
Sold Price $285,000
Property Type Townhouse
Sub Type Interior Row/Townhouse
Listing Status Sold
Purchase Type For Sale
Square Footage 1,175 sqft
Price per Sqft $242
Subdivision Wilmington
MLS Listing ID DENC2062962
Sold Date 07/24/24
Style Traditional
Bedrooms 2
Full Baths 1
HOA Y/N N
Abv Grd Liv Area 1,175
Originating Board BRIGHT
Year Built 1920
Annual Tax Amount $1,218
Tax Year 2022
Lot Size 1,307 Sqft
Acres 0.03
Lot Dimensions 15.00 x 91.00
Property Description
Discover the essence of city living in this charming and updated home, perfectly positioned within walking distance to local restaurants, Wilmington Hospital, and the serene Brandywine Park. This residence offers the best of both worlds, combining modern updates with original character. Highlights include an eye-catching exposed brick wall and hardwood flooring that runs throughout the home.
The shady front porch provides a cozy spot to unwind, while the interior features a clever conversion of the third bedroom into a useful laundry room and a generously sized closet for the primary bedroom. Central air conditioning ensures year-round comfort. Step outside to a private backyard, where a paver patio awaits, ideal for outdoor dining or relaxation. Ready for immediate move-in, this home offers a unique opportunity to experience the vibrant urban lifestyle with all the comforts and conveniences you desire.
Home qualifies for multiple grants, ask listing agent for more details.
Location
State DE
County New Castle
Area Wilmington (30906)
Zoning 26R-3
Rooms
Other Rooms Living Room, Dining Room, Bedroom 2, Kitchen, Bedroom 1, Laundry, Office, Bathroom 1
Basement Full, Unfinished
Interior
Interior Features Ceiling Fan(s), Crown Moldings, Floor Plan - Traditional, Formal/Separate Dining Room, Kitchen - Eat-In, Wood Floors
Hot Water Electric
Heating Forced Air
Cooling Central A/C
Equipment Stainless Steel Appliances
Fireplace N
Window Features Double Hung,Replacement
Appliance Stainless Steel Appliances
Heat Source Electric
Laundry Upper Floor
Exterior
Exterior Feature Patio(s), Porch(es)
Utilities Available Cable TV Available
Water Access N
Roof Type Pitched,Shingle
Accessibility None
Porch Patio(s), Porch(es)
Garage N
Building
Story 2
Foundation Stone
Sewer Public Sewer
Water Public
Architectural Style Traditional
Level or Stories 2
Additional Building Above Grade, Below Grade
New Construction N
Schools
Elementary Schools Warner
Middle Schools Skyline
High Schools Dupont
School District Red Clay Consolidated
Others
Pets Allowed Y
Senior Community No
Tax ID 26-028.20-069
Ownership Fee Simple
SqFt Source Assessor
Acceptable Financing Conventional, Cash, Exchange, VA
Listing Terms Conventional, Cash, Exchange, VA
Financing Conventional,Cash,Exchange,VA
Special Listing Condition Standard
Pets Allowed No Pet Restrictions
Read Less

Bought with David P Beaver • Compass
GET MORE INFORMATION




