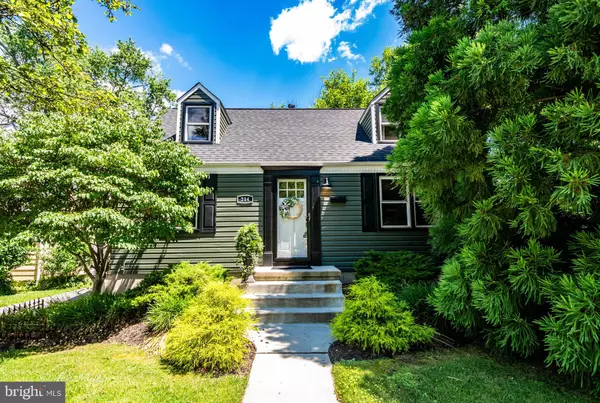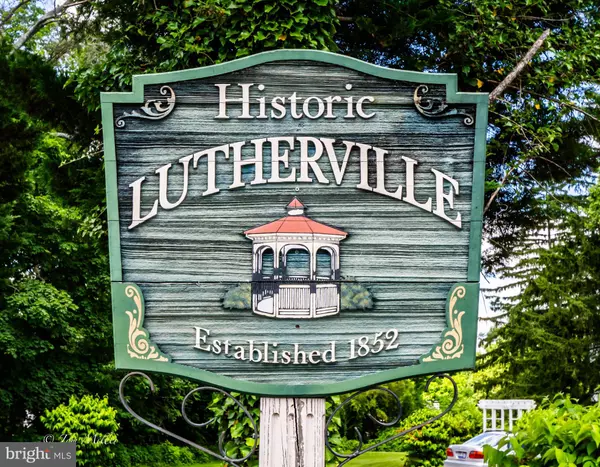For more information regarding the value of a property, please contact us for a free consultation.
214 DIVISION AVE Lutherville Timonium, MD 21093
Want to know what your home might be worth? Contact us for a FREE valuation!

Our team is ready to help you sell your home for the highest possible price ASAP
Key Details
Sold Price $414,999
Property Type Single Family Home
Sub Type Detached
Listing Status Sold
Purchase Type For Sale
Square Footage 1,347 sqft
Price per Sqft $308
Subdivision Historic Lutherville
MLS Listing ID MDBC2100918
Sold Date 07/24/24
Style Cape Cod
Bedrooms 3
Full Baths 2
Half Baths 1
HOA Y/N N
Abv Grd Liv Area 1,347
Originating Board BRIGHT
Year Built 1956
Annual Tax Amount $3,583
Tax Year 2024
Lot Size 0.306 Acres
Acres 0.31
Lot Dimensions 1.00 x
Property Description
Here is a Cute Cape Cod with its Own Detached Garage-very few in the Neighborhood! New Siding and New Driveway were replaced (4) Years Ago. Enjoy Grilling in the Backyard where there is a sense of Privacy. **Gas Grill Conveys** Enter a Sunny Living Room with Hardwood Floors and a Vermont Castings Wood Stove for this Winter. An Open Kitchen has Stainless Steel Appliances, Built-In Microwave, Butcher Block Counter Tops and LARGE-Deep Stainless Steel Sink. The Sunny Primary Bedroom consists of the entire Upper Level with its own Updated Bath. The large lower level Family Room is suited for game nights/entertainment Center. There is also a separate room for someone who works from home or ideal for exercise equipment. The utility/laundry room has a sink and an enclosed private toilet. The Owners also Replaced /Installed a New Roof (4) Years ago. Hot Water Heater replaced in 2019 and New HVAC was installed (10) Years ago. Newer Windows. Home Warranty Included. Start Making Happy Memories!
Location
State MD
County Baltimore
Zoning RESIDENTIAL
Rooms
Other Rooms Living Room, Primary Bedroom, Bedroom 2, Bedroom 3, Kitchen, Family Room, Office, Utility Room, Bathroom 1, Primary Bathroom
Basement Interior Access, Partially Finished, Windows, Other, Poured Concrete, Heated
Main Level Bedrooms 2
Interior
Interior Features Carpet, Ceiling Fan(s), Combination Kitchen/Dining, Floor Plan - Open, Kitchen - Eat-In, Kitchen - Table Space, Stall Shower, Stove - Wood, Wood Floors
Hot Water Natural Gas
Heating Energy Star Heating System
Cooling Ceiling Fan(s), Central A/C
Flooring Carpet, Hardwood
Equipment Built-In Microwave, Dishwasher, Disposal, Dryer, Exhaust Fan, Humidifier, Oven/Range - Gas, Refrigerator, Stainless Steel Appliances, Washer
Furnishings No
Fireplace N
Appliance Built-In Microwave, Dishwasher, Disposal, Dryer, Exhaust Fan, Humidifier, Oven/Range - Gas, Refrigerator, Stainless Steel Appliances, Washer
Heat Source Natural Gas
Laundry Lower Floor
Exterior
Parking Features Garage - Front Entry, Garage - Side Entry
Garage Spaces 4.0
Utilities Available Cable TV Available, Electric Available, Natural Gas Available, Sewer Available, Water Available
Water Access N
View Trees/Woods, Street
Roof Type Architectural Shingle
Accessibility Other
Total Parking Spaces 4
Garage Y
Building
Story 2
Foundation Block
Sewer Public Sewer
Water Public
Architectural Style Cape Cod
Level or Stories 2
Additional Building Above Grade, Below Grade
New Construction N
Schools
School District Baltimore County Public Schools
Others
Senior Community No
Tax ID 04080819091310
Ownership Fee Simple
SqFt Source Assessor
Horse Property N
Special Listing Condition Standard
Read Less

Bought with Robert J Chew • Berkshire Hathaway HomeServices PenFed Realty
GET MORE INFORMATION




