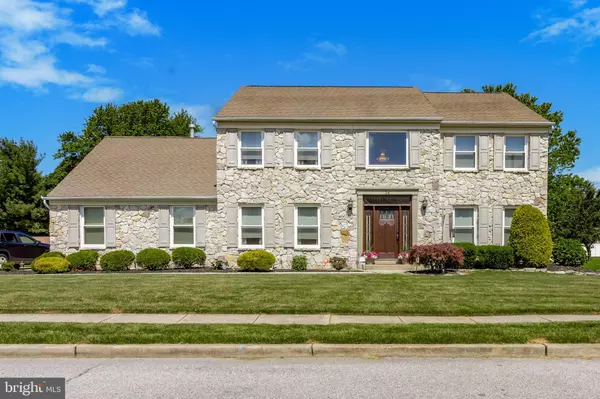For more information regarding the value of a property, please contact us for a free consultation.
54 WENDEE WAY Sewell, NJ 08080
Want to know what your home might be worth? Contact us for a FREE valuation!

Our team is ready to help you sell your home for the highest possible price ASAP
Key Details
Sold Price $549,000
Property Type Single Family Home
Sub Type Detached
Listing Status Sold
Purchase Type For Sale
Square Footage 2,699 sqft
Price per Sqft $203
Subdivision Deux Mare
MLS Listing ID NJGL2043048
Sold Date 07/22/24
Style Traditional
Bedrooms 4
Full Baths 2
Half Baths 1
HOA Y/N N
Abv Grd Liv Area 2,699
Originating Board BRIGHT
Year Built 1991
Annual Tax Amount $11,363
Tax Year 2023
Lot Dimensions 101.00 x 0.00
Property Description
Beautiful meticulously maintained home in desirable Deux Mar Estates in Washington Township on a lovely tree lined street. This home shows pride of ownership!! With the stone exterior and a newer front door it has tremendous curb appeal. It has 4 beds and 2.5 baths. When you pull into the side entry two car garage you can enter the home through the laundry room that connects the garage to the kitchen. The kitchen overlooks the large backyard through a wall of windows, its picturesque. The kitchen opens to the family room with a cozy wood burning fireplace. There is a deck off of the family room leading to the backyard. The formal living room has french doors that can remain opened or closed, giving more space to the family room for entertaining. New laminate flooring throughout the dining room, kitchen and foyer. On the second floor you'll discover very large bedrooms. The primary bedroom has a primary suite complete with skylights, a soaking tub and a glass shower enclosure. Large master closet. Full unfinished basement. There couldn't be more to love in this home.
Location
State NJ
County Gloucester
Area Washington Twp (20818)
Zoning R
Rooms
Other Rooms Living Room, Primary Bedroom, Bedroom 2, Bedroom 3, Bedroom 4, Kitchen, Family Room, Foyer, Laundry, Bathroom 2, Primary Bathroom, Half Bath
Basement Full, Interior Access, Unfinished
Interior
Interior Features Breakfast Area, Carpet, Ceiling Fan(s), Dining Area, Family Room Off Kitchen, Formal/Separate Dining Room, Kitchen - Eat-In, Pantry
Hot Water Natural Gas
Heating Central
Cooling Central A/C
Equipment Dishwasher, Dryer - Gas, Oven/Range - Gas, Refrigerator, Washer
Fireplace N
Appliance Dishwasher, Dryer - Gas, Oven/Range - Gas, Refrigerator, Washer
Heat Source Natural Gas
Exterior
Parking Features Garage - Side Entry, Garage Door Opener, Inside Access
Garage Spaces 6.0
Water Access N
Accessibility None
Attached Garage 2
Total Parking Spaces 6
Garage Y
Building
Story 2
Foundation Concrete Perimeter
Sewer Public Sewer
Water Public
Architectural Style Traditional
Level or Stories 2
Additional Building Above Grade, Below Grade
New Construction N
Schools
High Schools Washington Twp. H.S.
School District Washington Township Public Schools
Others
Senior Community No
Tax ID 18-00085 19-00027
Ownership Fee Simple
SqFt Source Assessor
Acceptable Financing Cash, Conventional, FHA
Listing Terms Cash, Conventional, FHA
Financing Cash,Conventional,FHA
Special Listing Condition Standard
Read Less

Bought with Alfred J Calvello • Century 21 Rauh & Johns
GET MORE INFORMATION




