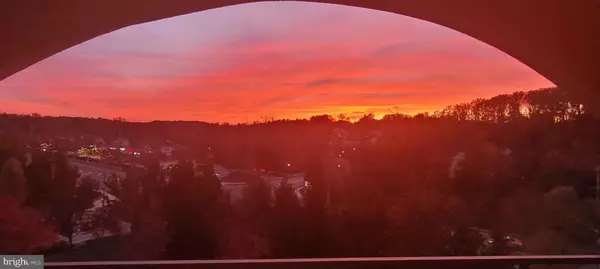For more information regarding the value of a property, please contact us for a free consultation.
445 CORNERSTONE DR Newtown Square, PA 19073
Want to know what your home might be worth? Contact us for a FREE valuation!

Our team is ready to help you sell your home for the highest possible price ASAP
Key Details
Sold Price $635,000
Property Type Condo
Sub Type Condo/Co-op
Listing Status Sold
Purchase Type For Sale
Square Footage 2,200 sqft
Price per Sqft $288
Subdivision Terrazza Newtown Sqr
MLS Listing ID PADE2068262
Sold Date 06/27/24
Style Traditional
Bedrooms 2
Full Baths 2
Half Baths 1
Condo Fees $635/mo
HOA Y/N N
Abv Grd Liv Area 2,200
Originating Board BRIGHT
Year Built 2008
Annual Tax Amount $7,136
Tax Year 2023
Lot Dimensions 0.00 x 0.00
Property Description
This penthouse level unit offers one floor living, with two luxurious master suites, an office (can be used as 3rd BR), and plenty of storage with parking for three cars. This is the unique Carlyle II model, the largest and one of only 2 models of its kind offered in this community. ** Public record sq ft is incorrect, builder documents list it closer to 2,200 but Buyer requested to do their own due diligence ** This unit was the model home and shows like it. Walk into the open light-filled floor plan living room with 12 ft. ceilings. The living room features Hunter Douglas motorized window treatments. The rest of the unit features Bali motorized window treatments for an added touch of luxury. Enjoy the gas fireplace with its new modern marble surround, step out on the balcony, enjoy incredible views, and stunning pink sunsets. Entertain at the kitchen bar counter or whip up a gourmet meal in the well-appointed kitchen, a delight for the most discerning chefs. The kitchen has abundant cabinets, a pantry, upgraded granite counters, a gorgeous backsplash, plus high-end stainless-steel appliances (new refrigerator 2023). The entire living area has lovely hardwood floors installed diagonally, large windows that let in plenty of light and elegant crown molding. There is a lovely Powder room across from the dining area. Tucked away for privacy, the Primary bedroom has a 2 sided gas fireplace, 2 large walk in closets with custom organization, and an enormous master bath equipped with a stall shower, jetted tub and double vanity. The Main BR also has a separate adjoining sitting area, which can be used as a sitting room or den with its own private access to the balcony. The second large bedroom, with its spacious walk-in closet and huge ensuite bath featuring a jetted tub and walk-in shower, is at the other end of the home, providing privacy for your guests. There is a sunny office/study off the main living area with a spacious closet that can also be used as a third bedroom. This luxury unit offers a surprising amount of storage - a large walk-in Laundry room, a storage closet on the balcony, and a separate large storage unit on the garage level. This home comes with its own 3 garage parking spots (9,43 and 44) for your cars, and plenty of exterior visitor parking. Terrazza offers turnkey maintenance free living with its large club house and patio for member use and which can be rented for private functions. The common facilities include a gorgeous outdoor pool and pool house with restrooms, full kitchen and gas grill. There is a gym/fitness center with iprivate steam rooms, locker rooms and showers, exercise/yoga room, billiards, library, card room, gas grills, pickleball and tennis courts. 2 Pet limit per unit. There is a dog park on property. This community in Newtown Square has easy access to local shopping and dining within minutes of West Chester, Bryn Mawr, the Main Line and Media. The Newtown Square town center offers Whole Foods Market, and local restaurants like Teca and First Watch are just round the corner. A short 20 min drive to the Airport and 30 mins to Downtown Philadelphia. Five minutes to Ridley Creek State Park for nature and outdoor activities. There is something here for everyone. Visit today, your new lifestyle awaits you!
Location
State PA
County Delaware
Area Newtown Twp (10430)
Zoning RESIDENTIAL
Rooms
Other Rooms Dining Room, Primary Bedroom, Sitting Room, Bedroom 2, Kitchen, Family Room, Study, Laundry, Primary Bathroom, Full Bath, Half Bath
Main Level Bedrooms 2
Interior
Interior Features Carpet, Ceiling Fan(s), Chair Railings, Crown Moldings, Dining Area, Floor Plan - Open, Kitchen - Gourmet, Pantry, Primary Bath(s), Recessed Lighting, Wood Floors, Window Treatments, Walk-in Closet(s), Upgraded Countertops, WhirlPool/HotTub, Stall Shower
Hot Water Electric
Heating Forced Air
Cooling Central A/C, Programmable Thermostat
Fireplaces Number 2
Equipment Dryer - Electric, Dryer - Front Loading, Oven - Self Cleaning, Oven/Range - Gas, Stainless Steel Appliances, Range Hood, Refrigerator, Freezer, Washer - Front Loading
Fireplace Y
Appliance Dryer - Electric, Dryer - Front Loading, Oven - Self Cleaning, Oven/Range - Gas, Stainless Steel Appliances, Range Hood, Refrigerator, Freezer, Washer - Front Loading
Heat Source Natural Gas
Laundry Main Floor
Exterior
Exterior Feature Balcony
Parking Features Basement Garage, Additional Storage Area, Inside Access
Garage Spaces 3.0
Parking On Site 3
Amenities Available Billiard Room, Club House, Exercise Room, Fitness Center, Meeting Room, Pool - Outdoor, Reserved/Assigned Parking, Tennis Courts
Water Access N
Accessibility 2+ Access Exits, Elevator
Porch Balcony
Attached Garage 3
Total Parking Spaces 3
Garage Y
Building
Story 1
Unit Features Garden 1 - 4 Floors
Sewer Public Sewer
Water Public
Architectural Style Traditional
Level or Stories 1
Additional Building Above Grade, Below Grade
New Construction N
Schools
High Schools Marple Newtown
School District Marple Newtown
Others
Pets Allowed Y
HOA Fee Include All Ground Fee,Common Area Maintenance,Ext Bldg Maint,Health Club,Insurance,Lawn Maintenance,Management,Pool(s),Recreation Facility,Snow Removal,Sewer,Trash,Water
Senior Community No
Tax ID 30-00-01721-65
Ownership Condominium
Special Listing Condition Standard
Pets Allowed Number Limit
Read Less

Bought with David W Rantanen • BHHS Fox & Roach-Malvern
GET MORE INFORMATION




