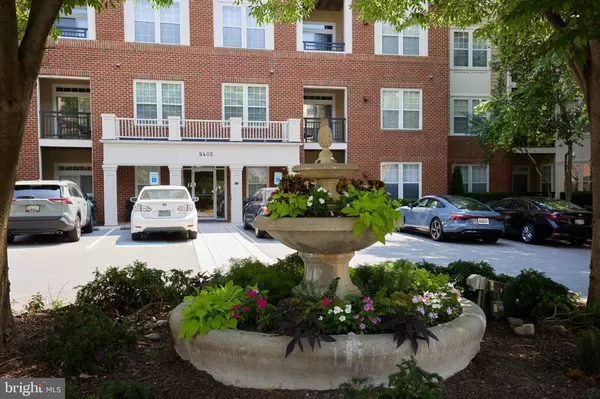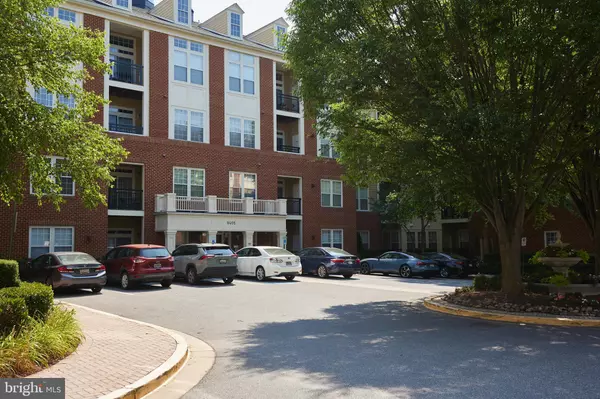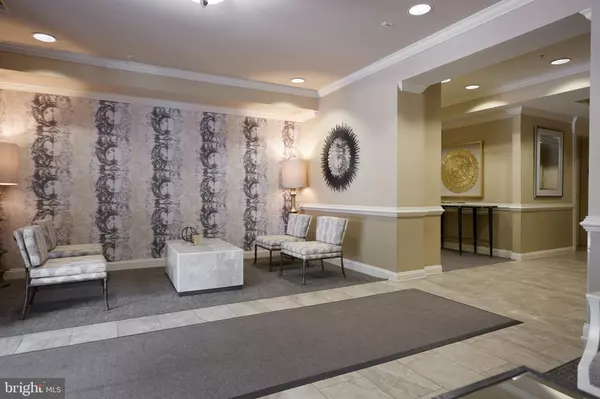For more information regarding the value of a property, please contact us for a free consultation.
9405 BLACKWELL RD #308 Rockville, MD 20850
Want to know what your home might be worth? Contact us for a FREE valuation!

Our team is ready to help you sell your home for the highest possible price ASAP
Key Details
Sold Price $910,000
Property Type Condo
Sub Type Condo/Co-op
Listing Status Sold
Purchase Type For Sale
Square Footage 2,689 sqft
Price per Sqft $338
Subdivision Fallsgrove
MLS Listing ID MDMC2137262
Sold Date 07/22/24
Style Colonial
Bedrooms 3
Full Baths 3
Condo Fees $731/mo
HOA Y/N N
Abv Grd Liv Area 2,689
Originating Board BRIGHT
Year Built 2004
Annual Tax Amount $10,015
Tax Year 2022
Property Description
Experience luxury living in this expansive 2,700 sq ft condo. This exquisite three-bedroom residence, complete with an office and formal dining room, offers an exceptional blend of elegance and comfort. Upon entering, you are greeted by a gracious entryway that leads into an extensive living room featuring a cozy gas-burning fireplace. The chef's kitchen, designed with a central island, seamlessly flows into a bright breakfast room and a spacious family room, both providing access to a private balcony. For added convenience, a walk-in laundry and mudroom with a separate service entrance make everyday tasks effortless. The primary suite is a true retreat, offering its own private balcony, an expansive walk-in closet, and an adjoining luxurious bathroom. Two additional sun-filled bedrooms offer ample closet space and share access to another balcony, perfect for enjoying the outdoors. This residence has been updated with a new refrigerator, microwave, wall oven, washer, dryer, Toto toilets, light fixtures, and a fully painted interior, ensuring a move-in ready experience. Nestled within a small elevator building, it includes a separate attached garage for added convenience. Enjoy easy access to shopping, restaurants, a recreation center, pool, gym and trails, making this the perfect place to call home.
Location
State MD
County Montgomery
Zoning RS
Rooms
Main Level Bedrooms 3
Interior
Interior Features Family Room Off Kitchen, Kitchen - Island, Dining Area, Primary Bath(s), Crown Moldings, Elevator, Upgraded Countertops, Floor Plan - Open
Hot Water Natural Gas
Heating Forced Air
Cooling Central A/C
Equipment Washer, Refrigerator, Oven - Double, Microwave, Dryer, Cooktop
Fireplace N
Appliance Washer, Refrigerator, Oven - Double, Microwave, Dryer, Cooktop
Heat Source Natural Gas
Exterior
Parking Features Covered Parking
Garage Spaces 2.0
Parking On Site 2
Amenities Available Community Center, Pool - Outdoor, Bike Trail, Jog/Walk Path, Tot Lots/Playground, Exercise Room
Water Access N
Accessibility Elevator
Attached Garage 2
Total Parking Spaces 2
Garage Y
Building
Story 1
Unit Features Garden 1 - 4 Floors
Sewer Public Sewer
Water Public
Architectural Style Colonial
Level or Stories 1
Additional Building Above Grade, Below Grade
New Construction N
Schools
High Schools Richard Montgomery
School District Montgomery County Public Schools
Others
Pets Allowed Y
HOA Fee Include Ext Bldg Maint,Management,Insurance,Pool(s),Recreation Facility,Snow Removal,Trash
Senior Community No
Tax ID 160403443713
Ownership Condominium
Special Listing Condition Standard
Pets Allowed Breed Restrictions
Read Less

Bought with Pamela M Schiattareggia • Compass
GET MORE INFORMATION




