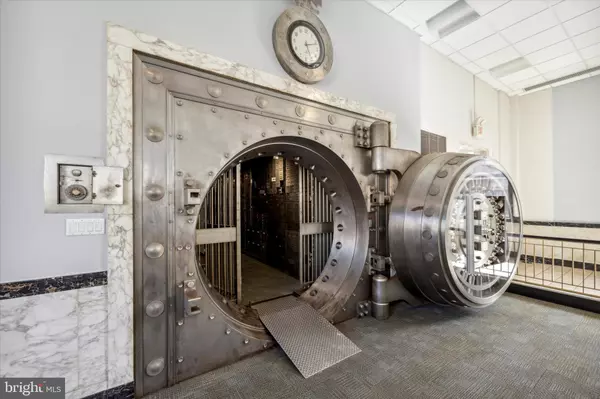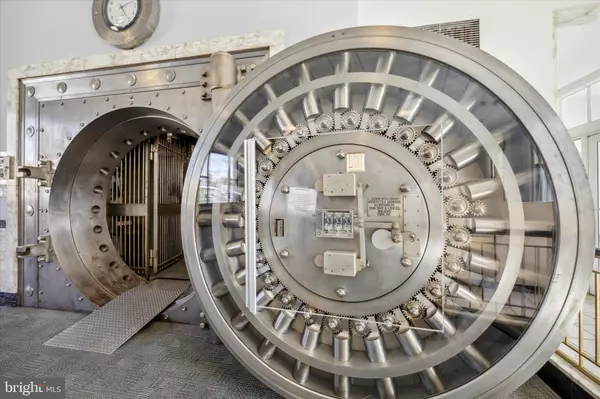For more information regarding the value of a property, please contact us for a free consultation.
101 S EASTON RD Glenside, PA 19038
Want to know what your home might be worth? Contact us for a FREE valuation!

Our team is ready to help you sell your home for the highest possible price ASAP
Key Details
Sold Price $1,400,000
Property Type Commercial
Sub Type Retail
Listing Status Sold
Purchase Type For Sale
Square Footage 19,649 sqft
Price per Sqft $71
MLS Listing ID PAMC2069218
Sold Date 07/23/24
Originating Board BRIGHT
Year Built 1920
Annual Tax Amount $32,093
Tax Year 2023
Lot Size 0.365 Acres
Acres 0.37
Property Description
This prime building was built in 1920 and used as a bank for 102 years, it is now ready for a new "chapter". The building includes it's own 48 space parking lot and a side entrance. There are also 50 municipal spaces just behind and adjacent on Bickley. There is a drive through window too. The first floor is vast, open and has high ceilings. The large windows flood the space with natural light. The Vault makes a beautiful focal point and is bigger than some rooms. There are offices, a kitchen and bathrooms on the first floor. This would make a great restaurant, bank, retail space. event hall, church, art gallery; your imagination is your limit. Or develop it into something totally different.
The second floor on the south end has bathrooms, and an office space that is currently occupied by a tattoo parlor. The third floor has a kitchen and large office suite that is currently vacant. There is a closet adjacent to the stairs that could be an elevator shaft as there is one on each floor. The North/front end of the building on the second floor has a large office and a conference room with bathroom that overlooks the Septa station that is across the street. Located in the MU1 Zone.
Location
State PA
County Montgomery
Area Cheltenham Twp (10631)
Zoning C3
Interior
Hot Water Natural Gas
Heating Hot Water
Cooling Central A/C, Ductless/Mini-Split, Multi Units
Flooring Carpet, Tile/Brick
Heat Source Natural Gas, Electric
Exterior
Garage Spaces 48.0
Water Access N
View City
Roof Type Flat
Accessibility Other, 36\"+ wide Halls, 32\"+ wide Doors, 48\"+ Halls
Total Parking Spaces 48
Garage N
Building
Lot Description Corner, Irregular, Level
Foundation Concrete Perimeter
Sewer Public Sewer
Water Public
New Construction N
Schools
School District Abington
Others
Tax ID 31-00-08617-001
Ownership Fee Simple
SqFt Source Estimated
Acceptable Financing Bank Portfolio, Cash, Conventional, Negotiable, Private, Other
Listing Terms Bank Portfolio, Cash, Conventional, Negotiable, Private, Other
Financing Bank Portfolio,Cash,Conventional,Negotiable,Private,Other
Special Listing Condition Standard
Read Less

Bought with Daniel Brown • KW Empower
GET MORE INFORMATION




