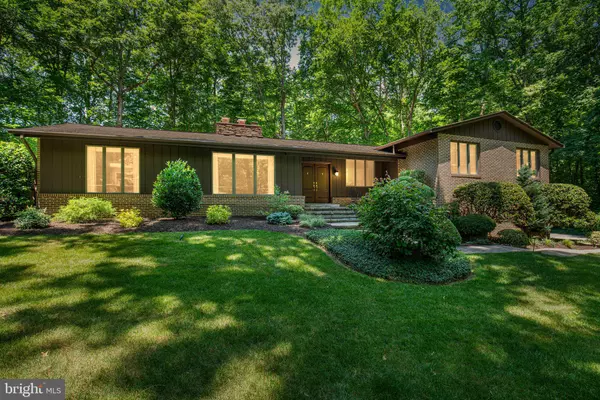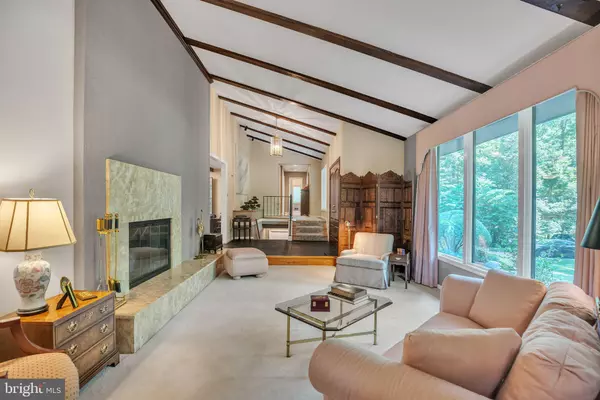For more information regarding the value of a property, please contact us for a free consultation.
8951 TURKEY HILL RD La Plata, MD 20646
Want to know what your home might be worth? Contact us for a FREE valuation!

Our team is ready to help you sell your home for the highest possible price ASAP
Key Details
Sold Price $615,000
Property Type Single Family Home
Sub Type Detached
Listing Status Sold
Purchase Type For Sale
Square Footage 3,561 sqft
Price per Sqft $172
Subdivision La Plata
MLS Listing ID MDCH2033676
Sold Date 07/22/24
Style Split Level
Bedrooms 4
Full Baths 2
Half Baths 1
HOA Y/N N
Abv Grd Liv Area 3,111
Originating Board BRIGHT
Year Built 1975
Annual Tax Amount $5,050
Tax Year 2024
Lot Size 1.020 Acres
Acres 1.02
Property Description
This elegant property is nestled on a professionally landscaped acre lot. Surrounded by classic hard scape and outdoor lighting this property elicits a unique charm and magnetic draw. Walk inside to a spacious, open floorplan with a panoramic view of nature. From the 17 X 23 all season sunroom to the vaulted ceilinged formal area drenched in sunlight, you will be treated with a sense of peace and tranquility. Every corner of this home has something special to offer. Treat yourself to a viewing of this gorgeous property. All furniture except the Owners bedroom and a few other pieces is negotiable.
Location
State MD
County Charles
Zoning RC
Rooms
Basement Partially Finished
Interior
Interior Features Breakfast Area, Carpet, Cedar Closet(s), Ceiling Fan(s), Exposed Beams, Family Room Off Kitchen, Formal/Separate Dining Room, Kitchen - Gourmet, Kitchen - Island, Kitchen - Table Space, Primary Bath(s), Recessed Lighting, Stove - Wood, Upgraded Countertops, Walk-in Closet(s), Window Treatments, Wood Floors
Hot Water Electric
Heating Central
Cooling Central A/C
Fireplaces Number 2
Fireplaces Type Brick
Equipment Built-In Microwave, Cooktop, Dishwasher, Dryer - Electric, Exhaust Fan, Oven - Double, Refrigerator, Washer, Water Heater
Fireplace Y
Appliance Built-In Microwave, Cooktop, Dishwasher, Dryer - Electric, Exhaust Fan, Oven - Double, Refrigerator, Washer, Water Heater
Heat Source Oil
Exterior
Exterior Feature Patio(s)
Parking Features Garage - Side Entry, Garage Door Opener
Garage Spaces 7.0
Water Access N
Roof Type Asbestos Shingle
Accessibility None
Porch Patio(s)
Attached Garage 2
Total Parking Spaces 7
Garage Y
Building
Lot Description Backs to Trees, Level, Partly Wooded
Story 4
Foundation Permanent
Sewer Septic Exists
Water Well
Architectural Style Split Level
Level or Stories 4
Additional Building Above Grade, Below Grade
New Construction N
Schools
School District Charles County Public Schools
Others
Senior Community No
Tax ID 0906042317
Ownership Fee Simple
SqFt Source Assessor
Horse Property N
Special Listing Condition Standard
Read Less

Bought with Steven Benitez • Samson Properties
GET MORE INFORMATION




