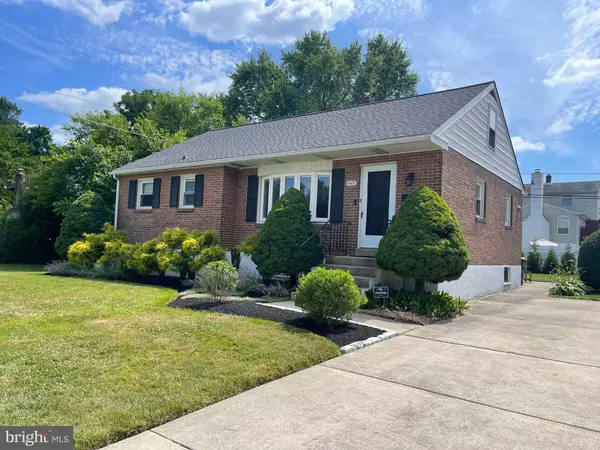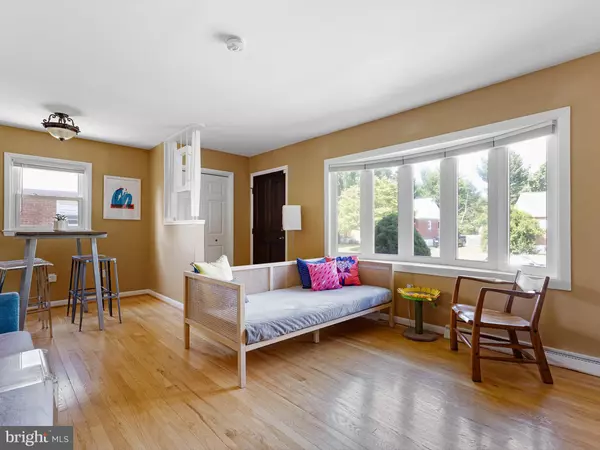For more information regarding the value of a property, please contact us for a free consultation.
4545 ROSLYN DR Wilmington, DE 19804
Want to know what your home might be worth? Contact us for a FREE valuation!

Our team is ready to help you sell your home for the highest possible price ASAP
Key Details
Sold Price $337,500
Property Type Single Family Home
Sub Type Detached
Listing Status Sold
Purchase Type For Sale
Square Footage 1,025 sqft
Price per Sqft $329
Subdivision Rolling Hills
MLS Listing ID DENC2062722
Sold Date 07/19/24
Style Ranch/Rambler
Bedrooms 3
Full Baths 1
Half Baths 1
HOA Y/N N
Abv Grd Liv Area 1,025
Originating Board BRIGHT
Year Built 1956
Annual Tax Amount $1,534
Tax Year 2022
Lot Size 7,841 Sqft
Acres 0.18
Lot Dimensions 70.00 x 110.00
Property Description
The roof was replaced on June 20th, 2024! Discover the epitome of comfort and charm at 4545 Roslyn Drive in Wilmington, DE. This delightful ranch home in the sought-after Red Clay School District beckons you with its inviting ambiance and impeccable layout. Step inside to be greeted by a light-filled living room, with a bay window and gleaming hardwood floors throughout. The living room seamlessly flows into the dining room for casual meals creating an open and inviting feel. The modern kitchen is a chef's delight, featuring granite counters, decorative tile backsplash and flooring along with plenty of cabinets. The primary bedroom offers a tranquil retreat, providing a sanctuary for relaxation. Two additional bedrooms provide flexibility for guests, a home office, or hobby space, ensuring there is room for all. The sleek hall bathroom has been updated with beautiful tile in the shower, on the walls and floor. Walk through the kitchen to the impressive sunroom which is perfect for relaxing with a book and a cup of coffee or entertaining guests. The finished basement can be used as a family room, game, exercise or playroom. Ample storage space provides convenience and organization in the unfinished area of the walkout basement. Outside, the beautifully landscaped backyard beckons for outdoor enjoyment, offering a serene escape from the hustle and bustle of daily life. Situated in a peaceful neighborhood yet close to parks, schools, shopping, and dining options, this home combines the best of both worlds - a private retreat with easy access to many amenities. Do not miss the opportunity to make this fine home your new haven. Schedule a tour today and experience the charm of this wonderful property firsthand. The roof will be replaced before settlement.
Location
State DE
County New Castle
Area Elsmere/Newport/Pike Creek (30903)
Zoning NC6.5
Rooms
Other Rooms Living Room, Primary Bedroom, Bedroom 2, Bedroom 3, Kitchen, Family Room
Basement Full, Partially Finished
Main Level Bedrooms 3
Interior
Interior Features Ceiling Fan(s), Combination Dining/Living, Kitchen - Gourmet, Wood Floors
Hot Water Natural Gas
Heating Baseboard - Hot Water
Cooling Central A/C
Flooring Hardwood
Equipment Dishwasher, Dryer, Microwave, Oven/Range - Gas, Washer, Water Heater
Fireplace N
Appliance Dishwasher, Dryer, Microwave, Oven/Range - Gas, Washer, Water Heater
Heat Source Natural Gas
Laundry Basement
Exterior
Garage Spaces 2.0
Utilities Available Natural Gas Available
Water Access N
View Garden/Lawn
Roof Type Shingle
Accessibility None
Total Parking Spaces 2
Garage N
Building
Story 1
Foundation Brick/Mortar
Sewer Public Sewer
Water Public
Architectural Style Ranch/Rambler
Level or Stories 1
Additional Building Above Grade, Below Grade
New Construction N
Schools
School District Red Clay Consolidated
Others
Senior Community No
Tax ID 08-050.20-080
Ownership Fee Simple
SqFt Source Assessor
Security Features Monitored,Surveillance Sys
Acceptable Financing Cash, Conventional, FHA, VA
Listing Terms Cash, Conventional, FHA, VA
Financing Cash,Conventional,FHA,VA
Special Listing Condition Standard
Read Less

Bought with George P Plumley Jr. • Springer Realty Group
GET MORE INFORMATION




