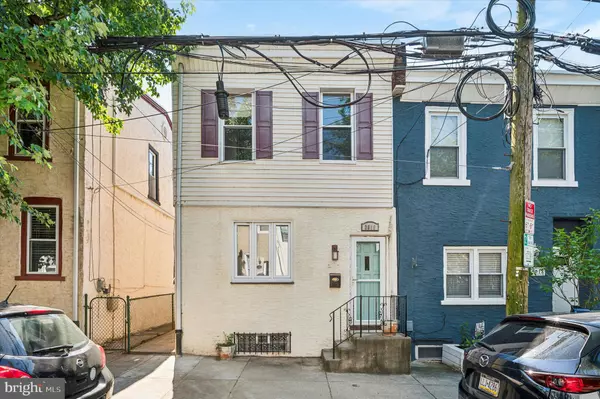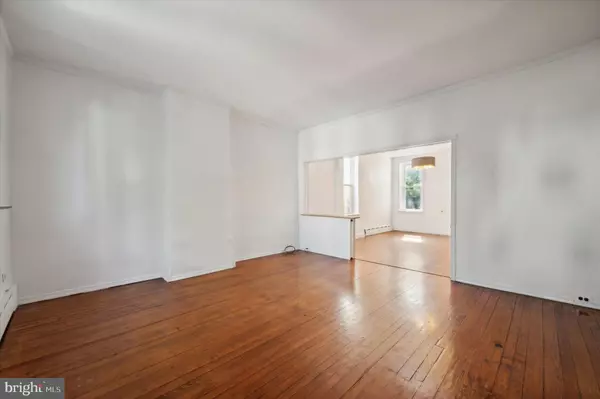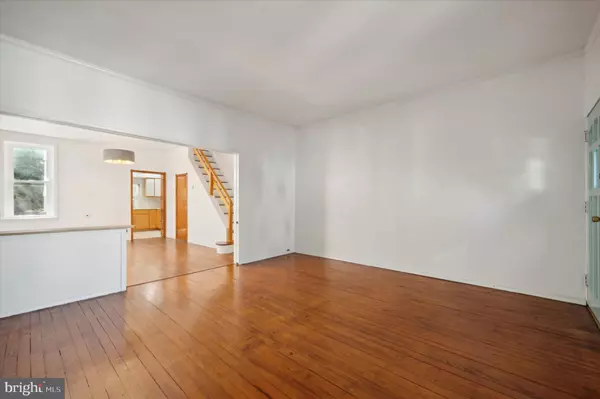For more information regarding the value of a property, please contact us for a free consultation.
3616 CALUMET ST Philadelphia, PA 19129
Want to know what your home might be worth? Contact us for a FREE valuation!

Our team is ready to help you sell your home for the highest possible price ASAP
Key Details
Sold Price $315,000
Property Type Single Family Home
Sub Type Twin/Semi-Detached
Listing Status Sold
Purchase Type For Sale
Square Footage 1,180 sqft
Price per Sqft $266
Subdivision East Falls
MLS Listing ID PAPH2369776
Sold Date 07/22/24
Style Side-by-Side,Traditional
Bedrooms 3
Full Baths 1
HOA Y/N N
Abv Grd Liv Area 1,180
Originating Board BRIGHT
Year Built 1939
Annual Tax Amount $4,004
Tax Year 2023
Lot Size 1,742 Sqft
Acres 0.04
Lot Dimensions 20.00 x 83.00
Property Description
Welcome to 3616 Calumet Street, a charming rowhome nestled in the heart of East Falls. This inviting home offers a perfect blend of comfort and convenience. As you step inside, you are greeted by a cozy living room that flows seamlessly into the dining area, creating an ideal space for both relaxation and entertaining. The adjacent kitchen boasts stainless steel appliances and features access to the backyard. This private outdoor area is nearly fully fenced, offering space for outdoor gatherings and activities. Upstairs, three bedrooms await, each with closet space, and sharing a hall bathroom. Additional features include a washer and dryer located in the ulower level. One of the distinctive qualities of this townhouse is its position, attached on only one side. This unique placement allows windows to grace three sides of the home, flooding the interior with abundant natural light throughout the day. Located in East Falls, this property benefits from its prime location close to local amenities, parks, and easy access to major transportation routes including a train station just steps away, for an easy trip into the city. Don't miss out, schedule a visit today!
Location
State PA
County Philadelphia
Area 19129 (19129)
Zoning R
Rooms
Basement Interior Access, Full, Unfinished
Interior
Interior Features Breakfast Area, Dining Area, Floor Plan - Traditional, Formal/Separate Dining Room, Kitchen - Table Space, Recessed Lighting, Wood Floors
Hot Water Natural Gas
Heating Baseboard - Hot Water
Cooling None
Equipment Dishwasher, Refrigerator, Stove
Fireplace N
Appliance Dishwasher, Refrigerator, Stove
Heat Source Natural Gas
Laundry Basement
Exterior
Exterior Feature Patio(s)
Water Access N
Roof Type Flat
Accessibility None
Porch Patio(s)
Garage N
Building
Story 2
Foundation Concrete Perimeter
Sewer Public Sewer
Water Public
Architectural Style Side-by-Side, Traditional
Level or Stories 2
Additional Building Above Grade, Below Grade
New Construction N
Schools
School District The School District Of Philadelphia
Others
Pets Allowed N
Senior Community No
Tax ID 383075200
Ownership Fee Simple
SqFt Source Estimated
Acceptable Financing Conventional, Cash
Listing Terms Conventional, Cash
Financing Conventional,Cash
Special Listing Condition Standard
Read Less

Bought with Caitlin M Beck • KW Empower
GET MORE INFORMATION




