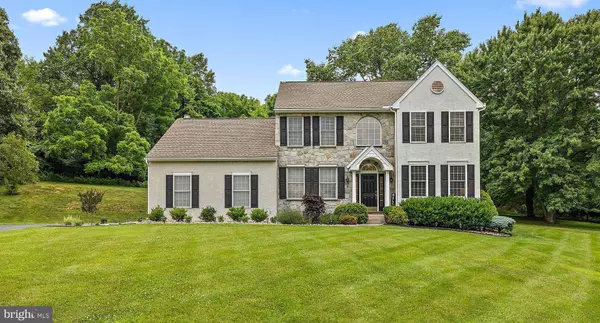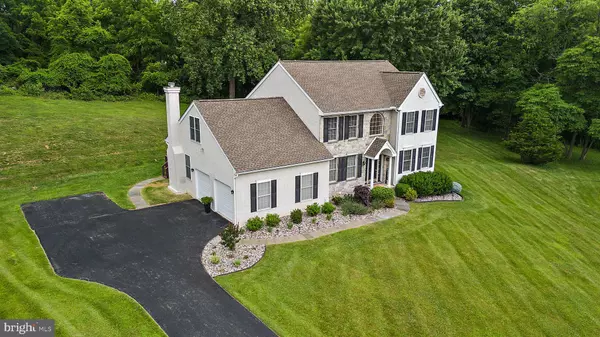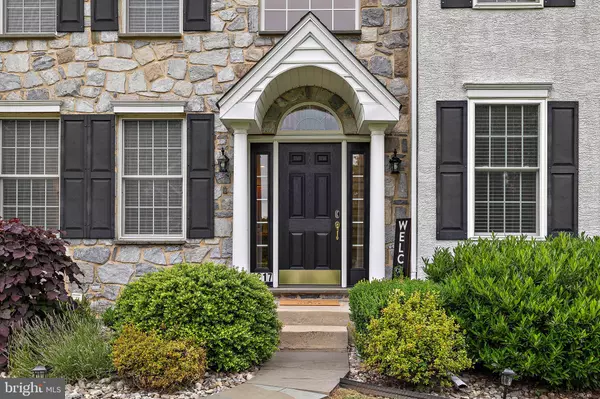For more information regarding the value of a property, please contact us for a free consultation.
1217 CULBERTSON CIR West Chester, PA 19380
Want to know what your home might be worth? Contact us for a FREE valuation!

Our team is ready to help you sell your home for the highest possible price ASAP
Key Details
Sold Price $850,000
Property Type Single Family Home
Sub Type Detached
Listing Status Sold
Purchase Type For Sale
Square Footage 2,906 sqft
Price per Sqft $292
Subdivision Green Hills
MLS Listing ID PACT2068042
Sold Date 07/22/24
Style Colonial
Bedrooms 4
Full Baths 3
Half Baths 1
HOA Fees $41/ann
HOA Y/N Y
Abv Grd Liv Area 2,906
Originating Board BRIGHT
Year Built 1999
Annual Tax Amount $7,776
Tax Year 2023
Lot Size 0.579 Acres
Acres 0.58
Lot Dimensions 0.00 x 0.00
Property Description
OPEN HOUSE CANCELED FOR 6/15/24 OWNERS HAVE ACCEPTED AN OFFER AND HOME IS PENDING.
Welcome to 1217 Culbertson Circle in East Goshen, PA—your perfect match. This cherished home, now on the market only due to a job relocation, sits on over half an acre in a cul-de-sac and has so much to offer. Close to excellent shopping, award-winning schools, and major routes to the mountains, beaches, or city. This location cannot be beat.
The yard is vast and beautiful and allows for so much opportunity to use your creativity from a fire pit, to a swing set or just to surround yourself in nature....its a blank canvas.
Step inside to a bright, two-story foyer that leads to a versatile home office and a light-filled living room with beautiful wood floors. The dining room, featuring elegant trim and ambient lighting, offers a lovely view where you might even spot a deer or two out the windows. The kitchen is the heart of the home, boasting clean cabinets, an island with seating, newer matching upgraded appliances, and ample storage. Its open concept flows into the Great Room, which features a new gas fireplace and access to a private deck with a gas line that the owners had installed for a BBQ grill. Making this home a fantastic place to entertain.
Upstairs, you'll find a spacious hall layout and 4 unique bedrooms. The first is bright and in the front of the home, double windows and an ample size closet has you wishing for nothing else. Across the hall a charming bedroom in the back of the home that feels like you are almost in a treehouse. Total privacy as there are no homes behind you, its amazing. The best of the best in my opinion, is the oversized cape-style bedroom with a walk-in closet that is sure to be at the top of your list of things you love about 1217. I could literally start a pinterest board with the ideas on this room. The primary bedroom boasts tray ceilings, a walk-in closet, and a luxurious en-suite bathroom, as well as an extra sitting room attached for lots of space. Use it to exercise or maybe cozy up in a seating area with a book. I love how the Primary is sort of in its own wing if you will, close but just far enough away.
The finished basement offers a full bathroom, laundry space, large open area, and additional storage. Even all of the mechanics of this home have been crafted in their own storage areas for efficiency and neatness. It's a rare gem.
With upgraded Levolor blinds, ample storage, and recent updates including a 2021 roof and 2016 HVAC and water heater, this home is a must-see. It shows beautifully, allows for ample parking to entertain and complete privacy out the back. This home has so much to offer, it is a must see.
Showings to start Friday at 11 am.
Location
State PA
County Chester
Area East Goshen Twp (10353)
Zoning RESIDENTIAL
Rooms
Basement Fully Finished, Combination, Other
Interior
Interior Features Carpet, Ceiling Fan(s), Combination Dining/Living, Combination Kitchen/Dining, Combination Kitchen/Living, Crown Moldings, Family Room Off Kitchen, Kitchen - Eat-In, Kitchen - Island, Soaking Tub, Walk-in Closet(s), Wood Floors
Hot Water Natural Gas
Cooling Central A/C
Flooring Ceramic Tile, Hardwood, Partially Carpeted
Fireplaces Number 1
Fireplaces Type Gas/Propane, Insert, Mantel(s), Stone
Equipment Built-In Microwave, Dishwasher, Disposal, Dryer - Front Loading, Extra Refrigerator/Freezer, Icemaker, Water Heater, Washer - Front Loading, Refrigerator, Oven/Range - Gas
Furnishings No
Fireplace Y
Appliance Built-In Microwave, Dishwasher, Disposal, Dryer - Front Loading, Extra Refrigerator/Freezer, Icemaker, Water Heater, Washer - Front Loading, Refrigerator, Oven/Range - Gas
Heat Source Natural Gas
Laundry Basement, Has Laundry
Exterior
Parking Features Garage Door Opener, Inside Access
Garage Spaces 2.0
Utilities Available Cable TV Available, Electric Available, Natural Gas Available, Phone Available, Sewer Available, Water Available
Water Access N
Roof Type Architectural Shingle
Accessibility None
Attached Garage 2
Total Parking Spaces 2
Garage Y
Building
Lot Description Backs to Trees, Cul-de-sac, Front Yard, No Thru Street
Story 3
Foundation Concrete Perimeter, Crawl Space
Sewer Public Sewer
Water Public
Architectural Style Colonial
Level or Stories 3
Additional Building Above Grade, Below Grade
New Construction N
Schools
Elementary Schools East Goshen
Middle Schools Fugett
High Schools West Chester East
School District West Chester Area
Others
Pets Allowed Y
Senior Community No
Tax ID 53-01 -0031
Ownership Fee Simple
SqFt Source Assessor
Acceptable Financing Cash, Conventional, VA, FHA
Horse Property N
Listing Terms Cash, Conventional, VA, FHA
Financing Cash,Conventional,VA,FHA
Special Listing Condition Standard
Pets Allowed No Pet Restrictions
Read Less

Bought with David L Iezzi • BHHS Fox & Roach-West Chester
GET MORE INFORMATION




