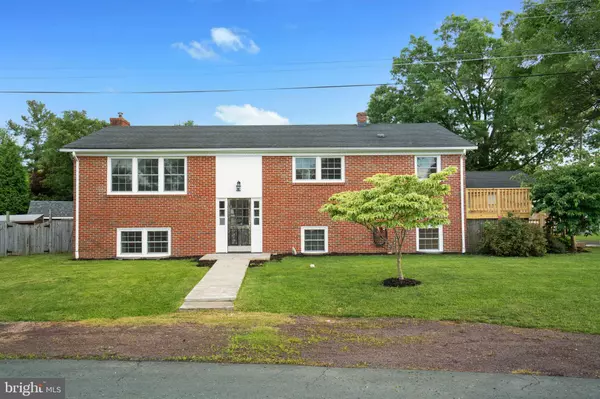For more information regarding the value of a property, please contact us for a free consultation.
137 WILKINS DR Winchester, VA 22602
Want to know what your home might be worth? Contact us for a FREE valuation!

Our team is ready to help you sell your home for the highest possible price ASAP
Key Details
Sold Price $365,000
Property Type Single Family Home
Sub Type Detached
Listing Status Sold
Purchase Type For Sale
Square Footage 2,700 sqft
Price per Sqft $135
Subdivision Green Acres
MLS Listing ID VAFV2019292
Sold Date 07/22/24
Style Split Foyer
Bedrooms 4
Full Baths 2
HOA Y/N N
Abv Grd Liv Area 2,700
Originating Board BRIGHT
Year Built 1963
Annual Tax Amount $1,401
Tax Year 2022
Property Description
*Pending Release Due to Buyers Financing*
Welcome Home: You do not want to miss this gem! Single family brick home situated on a prime lot located in the sought after Green Acres community. Full of charm, this lovely home has been updated throughout- new flooring, upgraded lighting, new roof, water heater, counters, cabinets, hardware, new deck and more! Move in ready. This lovely home features 4 beds and 2 full baths. Open, spacious floor plan is full of natural sunlight. Lovely kitchen with upgraded appliances, counter and cabinets overlooks the huge dining and living room. Three spacious bedrooms and full, remodeled bath on upper level. Lower level boasts large sitting room with cozy fireplace, additional bedroom and full bath. Enjoy outdoor entertaining or relaxing on the expansive deck. Wonderful location with easy commuter access nearby major commuter routes. Ideally situated in the heart of the town, close to Jim Barnett Park and tons of shopping and dining options. Top Notch Schools.
Location
State VA
County Frederick
Zoning RP
Interior
Interior Features Breakfast Area, Dining Area, Floor Plan - Open
Hot Water Natural Gas
Heating Forced Air
Cooling Central A/C
Equipment Built-In Microwave, Dryer, Washer, Dishwasher, Disposal, Refrigerator, Stove
Fireplace N
Appliance Built-In Microwave, Dryer, Washer, Dishwasher, Disposal, Refrigerator, Stove
Heat Source Natural Gas
Exterior
Garage Spaces 2.0
Water Access N
Accessibility None
Total Parking Spaces 2
Garage N
Building
Story 2
Foundation Other
Sewer Public Sewer
Water Public
Architectural Style Split Foyer
Level or Stories 2
Additional Building Above Grade, Below Grade
New Construction N
Schools
School District Frederick County Public Schools
Others
Senior Community No
Tax ID 54C 4 3 3
Ownership Fee Simple
SqFt Source Assessor
Special Listing Condition Standard
Read Less

Bought with Kirk Chatman • Fairfax Realty Premier
GET MORE INFORMATION




