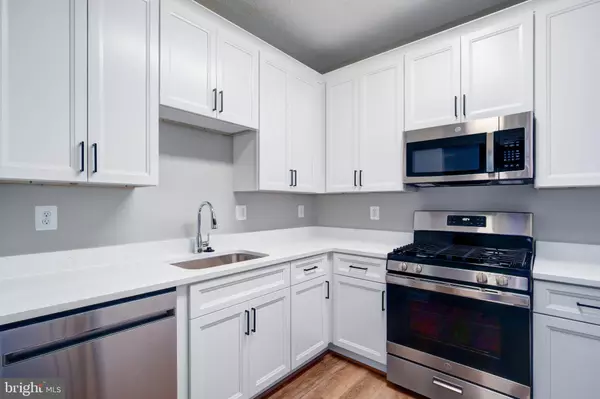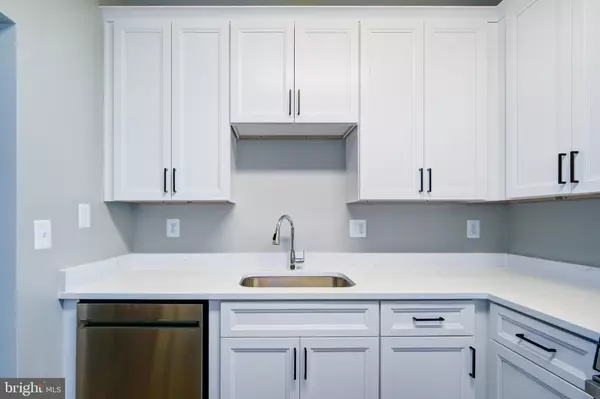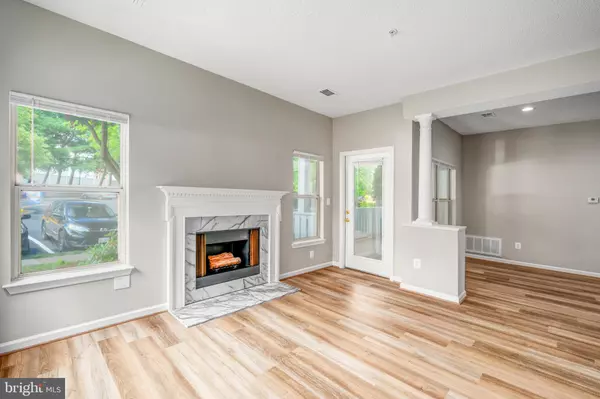For more information regarding the value of a property, please contact us for a free consultation.
14301 GRAPE HOLLY GRV #16 Centreville, VA 20121
Want to know what your home might be worth? Contact us for a FREE valuation!

Our team is ready to help you sell your home for the highest possible price ASAP
Key Details
Sold Price $365,000
Property Type Condo
Sub Type Condo/Co-op
Listing Status Sold
Purchase Type For Sale
Square Footage 1,108 sqft
Price per Sqft $329
Subdivision Sanderling
MLS Listing ID VAFX2188486
Sold Date 07/22/24
Style Victorian,Villa
Bedrooms 2
Full Baths 2
Condo Fees $570/mo
HOA Y/N N
Abv Grd Liv Area 1,108
Originating Board BRIGHT
Year Built 1994
Annual Tax Amount $3,550
Tax Year 2024
Property Description
Comfortable and Spacious Sanderling Ground Floor Condo in Model Home Condition! Tastefully Renovated Two bedrooms with both having Brand New Ensuite Baths, One with soaking tub and one with shower! Both Bedrooms have Walk-in closets and bonus closets! EZ living at it's Best!
Elegant Brand New Kitchen: Gleaming White cabinets, White Silestone Quartz countertops, Stainless steel Gas Stove, Dishwasher and Microwave!! New Luxury Vinyl Plank flooring in Living Rm, Dining Rm and Bedrooms. Cozy Gas Fireplace in Living Room. Nine foot ceilings recess lighting! Central Air is New!
This Condo's recreational amenities includes a Fitness Exercise Room, Beautiful Outdoor Pool with Hot Tub and attractive seating areas. Racquetball Court, Great Room Clubhouse, Walking paths and Lake.
Gas heating, Extra Separate Storage Area room included. Conveniently located three short blocks from a variety of grocery, retail stores and restaurants. This special condo has it all. You will fall in love with this renovated condo once you see it. A sanctuary you can call home!
Location
State VA
County Fairfax
Zoning 312
Rooms
Other Rooms Storage Room
Main Level Bedrooms 2
Interior
Interior Features Dining Area, Crown Moldings, Window Treatments, Floor Plan - Open, Built-Ins, Tub Shower, Upgraded Countertops, Walk-in Closet(s), Primary Bath(s)
Hot Water Natural Gas
Heating Forced Air
Cooling Central A/C, Ceiling Fan(s)
Flooring Luxury Vinyl Plank, Ceramic Tile
Fireplaces Number 1
Fireplaces Type Gas/Propane, Screen
Equipment Dishwasher, Disposal, Exhaust Fan, Microwave, Refrigerator, Oven/Range - Gas, Washer/Dryer Stacked, Water Heater
Fireplace Y
Window Features Double Hung,Double Pane
Appliance Dishwasher, Disposal, Exhaust Fan, Microwave, Refrigerator, Oven/Range - Gas, Washer/Dryer Stacked, Water Heater
Heat Source Natural Gas
Laundry Dryer In Unit, Washer In Unit
Exterior
Exterior Feature Wrap Around
Amenities Available Club House, Common Grounds, Community Center, Fitness Center, Hot tub, Pool - Outdoor, Racquet Ball, Extra Storage, Jog/Walk Path, Lake, Exercise Room
Water Access N
Accessibility None
Porch Wrap Around
Garage N
Building
Story 1
Unit Features Garden 1 - 4 Floors
Sewer Public Sewer
Water Public
Architectural Style Victorian, Villa
Level or Stories 1
Additional Building Above Grade, Below Grade
Structure Type 9'+ Ceilings
New Construction N
Schools
Elementary Schools Centre Ridge
High Schools Centreville
School District Fairfax County Public Schools
Others
Pets Allowed Y
HOA Fee Include Common Area Maintenance,Lawn Maintenance,Management,Insurance,Sewer,Snow Removal,Trash,Water,Pool(s)
Senior Community No
Tax ID 0543 22220016
Ownership Condominium
Acceptable Financing Conventional, Cash
Listing Terms Conventional, Cash
Financing Conventional,Cash
Special Listing Condition Standard
Pets Allowed No Pet Restrictions
Read Less

Bought with Valeria Connolly • RLAH @properties
GET MORE INFORMATION




