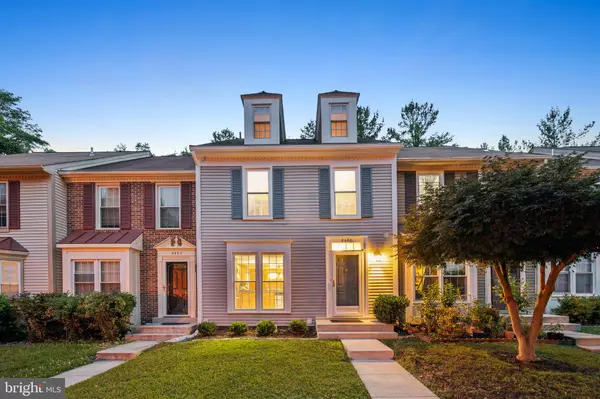For more information regarding the value of a property, please contact us for a free consultation.
8480 BLUE OAK CT Springfield, VA 22153
Want to know what your home might be worth? Contact us for a FREE valuation!

Our team is ready to help you sell your home for the highest possible price ASAP
Key Details
Sold Price $576,000
Property Type Townhouse
Sub Type Interior Row/Townhouse
Listing Status Sold
Purchase Type For Sale
Square Footage 2,100 sqft
Price per Sqft $274
Subdivision Springfield Oaks
MLS Listing ID VAFX2186362
Sold Date 07/22/24
Style Traditional
Bedrooms 3
Full Baths 3
Half Baths 1
HOA Fees $92/mo
HOA Y/N Y
Abv Grd Liv Area 1,631
Originating Board BRIGHT
Year Built 1987
Annual Tax Amount $5,465
Tax Year 2023
Lot Size 1,500 Sqft
Acres 0.03
Property Description
**Offer deadline: Monday, July 1st at 2pm** Welcome to 8480 Blue Oak Court—a fantastic three-bedroom, four-bathroom townhouse nestled within the quiet and charming community of Springfield Oaks. This home offers four levels of recently repainted and updated rooms throughout! The light-filled main level boasts a functional kitchen with Corian countertops, ample cabinetry for storage, and an abundance of windows providing natural light, a half bath, a designated dining area, and a spacious family room. Right off of the family room, you'll find a private, fully fenced, outdoor space that backs up to the woods—a perfect spot to enjoy your morning coffee or evening cocktail. Upstairs, there are two spacious bedrooms with a full bath, and the primary bedroom with an en suite bathroom. The primary bedroom also features vaulted ceilings and a bonus loft space, ideal for a home office. The lower level offers an additional family room with brand-new carpet, a full bath, laundry, and a bonus room perfect for a guest room, office, or home gym. Conveniently located near 495, Fairfax County Parkway, Fort Belvoir, and the VRE, you do not want to miss this one!
Location
State VA
County Fairfax
Zoning 305
Rooms
Basement Full, Fully Finished
Interior
Interior Features Dining Area, Floor Plan - Open, Primary Bath(s), Window Treatments, Wood Floors
Hot Water Electric
Heating Heat Pump(s)
Cooling Ceiling Fan(s), Central A/C, Heat Pump(s)
Fireplace N
Heat Source Electric
Exterior
Parking On Site 2
Amenities Available Common Grounds, Tot Lots/Playground
Water Access N
Accessibility None
Garage N
Building
Story 3.5
Foundation Brick/Mortar
Sewer Public Sewer
Water Public
Architectural Style Traditional
Level or Stories 3.5
Additional Building Above Grade, Below Grade
New Construction N
Schools
School District Fairfax County Public Schools
Others
HOA Fee Include Common Area Maintenance,Management,Reserve Funds,Snow Removal,Trash
Senior Community No
Tax ID 0984 12 0297
Ownership Fee Simple
SqFt Source Assessor
Special Listing Condition Standard
Read Less

Bought with Lisa M Ducibella • Berkshire Hathaway HomeServices PenFed Realty
GET MORE INFORMATION




