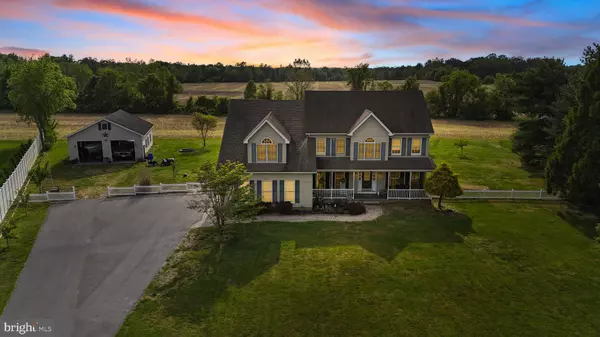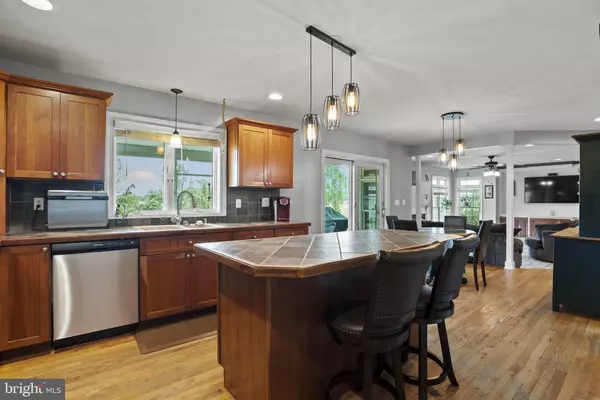For more information regarding the value of a property, please contact us for a free consultation.
329 UPPER MILL CT Centreville, MD 21617
Want to know what your home might be worth? Contact us for a FREE valuation!

Our team is ready to help you sell your home for the highest possible price ASAP
Key Details
Sold Price $541,000
Property Type Single Family Home
Sub Type Detached
Listing Status Sold
Purchase Type For Sale
Square Footage 3,400 sqft
Price per Sqft $159
Subdivision Upper Mill
MLS Listing ID MDQA2009680
Sold Date 07/19/24
Style Colonial
Bedrooms 5
Full Baths 2
Half Baths 1
HOA Y/N N
Abv Grd Liv Area 3,400
Originating Board BRIGHT
Year Built 2000
Annual Tax Amount $5,035
Tax Year 2024
Lot Size 1.130 Acres
Acres 1.13
Property Description
Welcome to your new sanctuary nestled at the end of a tranquil cul-de-sac, where every sunrise and sunset paints the sky with breathtaking hues, marking the beginning and end of each perfect day in your new haven.
As you meander down the long driveway, a sense of serenity washes over you, knowing that you're coming home to a spacious abode where endless possibilities await. With four bedrooms and two and a half bathrooms, there's ample space for both relaxation and recreation, ensuring that every resident of the home finds their own slice of paradise.
The heart of this home beats with warmth and hospitality, inviting you to gather with loved ones in the cozy embrace of the living room, or to whip up culinary delights in the well-appointed kitchen, where memories are made over delicious meals and shared laughter.
But it's the outdoor spaces that truly steal the show, with a sprawling front yard and a vast backyard with a landscape that stretches as far as the eye can see. Imagine lazy afternoons spent basking in the sunshine, hosting summer soirées under the stars, or simply enjoying the peace and lifestyle that comes with owning over an acre of land.
For those with a penchant for tinkering or a need for extra storage, the detached two-car garage offers endless possibilities, whether it's transformed into a workshop, an artist's studio, or simply a haven for your favorite hobbies.
And when the day is done, retreat to one of the two generously sized bedrooms, each offering the perfect blend of comfort and luxury, making it difficult to choose which one to call your own.
This isn't just a house—it's a lifestyle. And it's waiting for you to make it your own. Welcome home.
Location
State MD
County Queen Annes
Zoning AG
Rooms
Other Rooms Office
Interior
Hot Water Electric
Heating Central
Cooling Central A/C
Fireplaces Number 1
Equipment Built-In Microwave, Dishwasher, Dryer, ENERGY STAR Clothes Washer, Oven/Range - Gas, Refrigerator, Stainless Steel Appliances, Water Heater
Fireplace Y
Appliance Built-In Microwave, Dishwasher, Dryer, ENERGY STAR Clothes Washer, Oven/Range - Gas, Refrigerator, Stainless Steel Appliances, Water Heater
Heat Source Electric
Exterior
Parking Features Additional Storage Area, Garage - Side Entry, Garage Door Opener, Inside Access, Oversized
Garage Spaces 14.0
Water Access N
View Garden/Lawn
Roof Type Architectural Shingle
Accessibility None
Attached Garage 2
Total Parking Spaces 14
Garage Y
Building
Lot Description Cul-de-sac, Landscaping, Level, Private
Story 2
Foundation Slab
Sewer Community Septic Tank, Private Septic Tank
Water Private
Architectural Style Colonial
Level or Stories 2
Additional Building Above Grade, Below Grade
New Construction N
Schools
High Schools Queen Anne'S County
School District Queen Anne'S County Public Schools
Others
Senior Community No
Tax ID 1803031632
Ownership Fee Simple
SqFt Source Estimated
Acceptable Financing Cash, Conventional, FHA, VA
Listing Terms Cash, Conventional, FHA, VA
Financing Cash,Conventional,FHA,VA
Special Listing Condition Standard
Read Less

Bought with Angela Pellerano Simonelli • Compass
GET MORE INFORMATION




