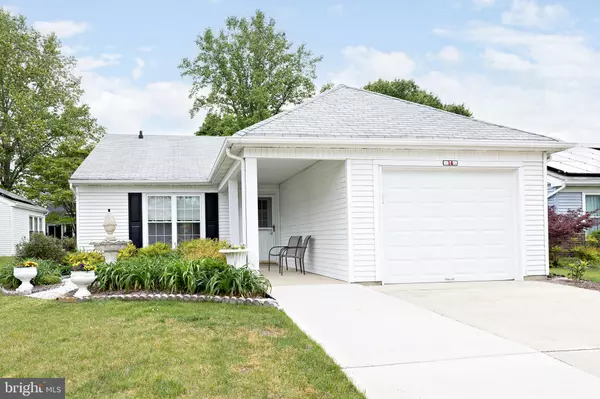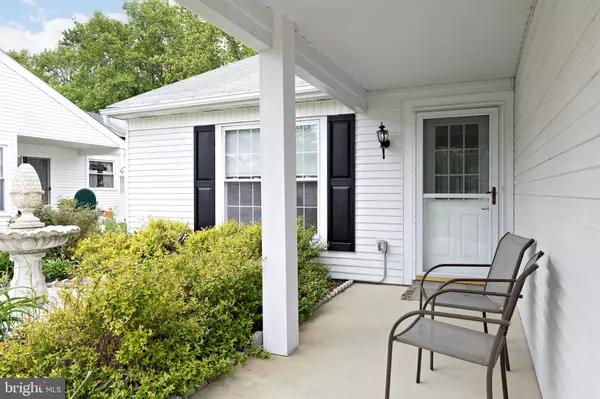For more information regarding the value of a property, please contact us for a free consultation.
14 DUNSTABLE RD Southampton, NJ 08088
Want to know what your home might be worth? Contact us for a FREE valuation!

Our team is ready to help you sell your home for the highest possible price ASAP
Key Details
Sold Price $315,000
Property Type Single Family Home
Sub Type Detached
Listing Status Sold
Purchase Type For Sale
Square Footage 1,075 sqft
Price per Sqft $293
Subdivision Leisuretowne
MLS Listing ID NJBL2065698
Sold Date 07/19/24
Style Ranch/Rambler
Bedrooms 2
Full Baths 2
HOA Fees $88/mo
HOA Y/N Y
Abv Grd Liv Area 1,075
Originating Board BRIGHT
Year Built 1980
Annual Tax Amount $3,599
Tax Year 2023
Lot Size 5,662 Sqft
Acres 0.13
Lot Dimensions 50.00 x 110.00
Property Description
Come see this remodeled 2-bedroom, 2 full bathroom home in wonderful LeisureTowne! The owners opened up the floor plan and replaced the flooring with beautiful luxury vinyl flooring. The kitchen is all new with tall cabinets, including a pantry, granite counter tops, tile backsplash, and new, never been used appliances. There are 2 large bedrooms. The master bedroom has a remodeled bathroom with a beautifully tiled shower. The main bathroom has also been remodeled. There's plenty of room for 2 cars in the driveway and the garage has custom built shelving for extra storage as well as a pull-down attic access. Don't forget about the 2 attached outdoor sheds which are rare in LeisureTowne. This is one floor living at its finest. I hope you will schedule a tour today! LeisureTowne offers many amenities like the outdoor pool, clubhouse, community center, exercise room, lake, putting green, shuffleboard, transportation, oodles of clubs, plus events and much more. You will love living here.
Location
State NJ
County Burlington
Area Southampton Twp (20333)
Zoning RDPL
Rooms
Other Rooms Living Room, Dining Room, Primary Bedroom, Kitchen, Bathroom 1, Primary Bathroom, Additional Bedroom
Main Level Bedrooms 2
Interior
Interior Features Attic, Attic/House Fan, Carpet, Combination Dining/Living, Primary Bath(s), Sprinkler System, Stall Shower, Tub Shower, Window Treatments, Other
Hot Water Electric
Heating Baseboard - Electric
Cooling Central A/C
Equipment Dishwasher, Disposal, Dryer - Electric, Oven/Range - Electric, Washer, Water Heater
Fireplace N
Appliance Dishwasher, Disposal, Dryer - Electric, Oven/Range - Electric, Washer, Water Heater
Heat Source Electric
Laundry Main Floor
Exterior
Exterior Feature Porch(es), Patio(s)
Parking Features Additional Storage Area, Built In, Inside Access
Garage Spaces 3.0
Utilities Available Cable TV, Phone
Amenities Available Club House, Common Grounds, Community Center, Exercise Room, Lake, Pool - Outdoor, Putting Green, Shuffleboard, Transportation Service, Water/Lake Privileges
Water Access N
Roof Type Asphalt,Shingle
Accessibility None
Porch Porch(es), Patio(s)
Attached Garage 1
Total Parking Spaces 3
Garage Y
Building
Story 1
Foundation Concrete Perimeter
Sewer Public Sewer
Water Public
Architectural Style Ranch/Rambler
Level or Stories 1
Additional Building Above Grade, Below Grade
Structure Type Dry Wall
New Construction N
Schools
School District Lenape Regional High
Others
Senior Community Yes
Age Restriction 55
Tax ID 33-02702 47-00046
Ownership Fee Simple
SqFt Source Estimated
Acceptable Financing Cash, Conventional, FHA, VA
Listing Terms Cash, Conventional, FHA, VA
Financing Cash,Conventional,FHA,VA
Special Listing Condition Standard
Read Less

Bought with Ronald J Kelly • Keller Williams Realty - Cherry Hill
GET MORE INFORMATION




