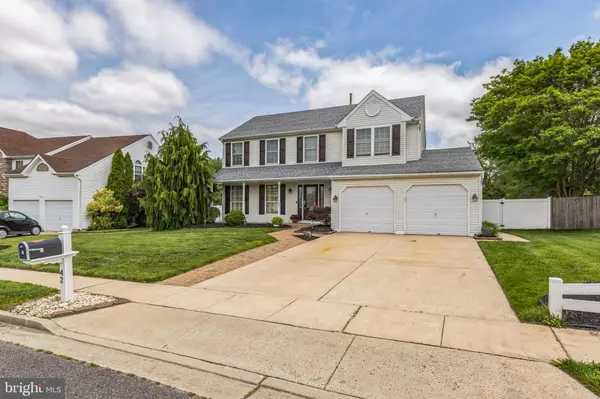For more information regarding the value of a property, please contact us for a free consultation.
42 LARKSPUR CIR Sicklerville, NJ 08081
Want to know what your home might be worth? Contact us for a FREE valuation!

Our team is ready to help you sell your home for the highest possible price ASAP
Key Details
Sold Price $520,000
Property Type Single Family Home
Sub Type Detached
Listing Status Sold
Purchase Type For Sale
Square Footage 2,200 sqft
Price per Sqft $236
Subdivision Woods Edge
MLS Listing ID NJCD2069382
Sold Date 07/18/24
Style Colonial
Bedrooms 4
Full Baths 2
Half Baths 2
HOA Y/N N
Abv Grd Liv Area 2,200
Originating Board BRIGHT
Year Built 1997
Annual Tax Amount $9,574
Tax Year 2023
Lot Dimensions 70.00 x 145.00
Property Description
Stop looking & start packing!!! You have finally arrived at your forever home!!! This 2-story colonial starts with a nicely landscaped front lawn w/driveway & 2-car garage with inside access. Upon entering into the foyer, you will find the formal LR, formal DR, powder rm, ultra-modern EIK w/granite counters, center island, c/t backsplash, separate breakfast area & exit to the rear yard. Also on this 1st level is the family room & a 3 season additional sunroom w/exit to rear yard. Once you exit out to the rear yard, you will find your very own private Oasis that features large patio leading to the inground pool & a lg custom wet bar/cabana area with refrigerator & 2 ceiling fans (perfect for entertaining family & friends). The 2 floor offers a main bdrm w/newer custom full bth w/walk-in shower, vaulted ceiling & spacious walk-in closet, 3addtl bdrms w/closets & ceiling fans & lg modern 3pc c/t hall bth. The lower level gives you another finished family room w/custom bar, powder rm, storage rm & utility rm. In addition, the roof is approx 8yrs old, newer front door & windows, newer heat & central air & outside shutters are freshly painted. This beauty is fabulous inside & out!!! You won't be disappointed!!! Just unpack & relax!!!
Location
State NJ
County Camden
Area Gloucester Twp (20415)
Zoning R3
Rooms
Other Rooms Living Room, Dining Room, Kitchen, Family Room, Sun/Florida Room, Storage Room, Utility Room
Basement Fully Finished
Interior
Interior Features Bar, Breakfast Area, Ceiling Fan(s), Family Room Off Kitchen, Floor Plan - Traditional, Formal/Separate Dining Room, Kitchen - Eat-In, Kitchen - Island, Walk-in Closet(s)
Hot Water Natural Gas
Heating Forced Air
Cooling Ceiling Fan(s), Central A/C
Flooring Carpet, Ceramic Tile, Hardwood, Laminate Plank
Equipment Built-In Microwave, Dishwasher, Disposal, Dryer, Oven/Range - Gas, Refrigerator, Washer
Fireplace N
Window Features Replacement
Appliance Built-In Microwave, Dishwasher, Disposal, Dryer, Oven/Range - Gas, Refrigerator, Washer
Heat Source Natural Gas
Laundry Basement
Exterior
Exterior Feature Patio(s)
Parking Features Garage - Front Entry, Garage Door Opener
Garage Spaces 4.0
Pool In Ground
Water Access N
Roof Type Shingle
Accessibility None
Porch Patio(s)
Attached Garage 2
Total Parking Spaces 4
Garage Y
Building
Story 2
Foundation Permanent
Sewer Public Sewer
Water Public
Architectural Style Colonial
Level or Stories 2
Additional Building Above Grade, Below Grade
New Construction N
Schools
School District Gloucester Township Public Schools
Others
Senior Community No
Tax ID 15-18603-00044
Ownership Fee Simple
SqFt Source Assessor
Acceptable Financing Negotiable
Listing Terms Negotiable
Financing Negotiable
Special Listing Condition Standard
Read Less

Bought with Gregory Petrelli • Keller Williams Realty - Washington Township
GET MORE INFORMATION




