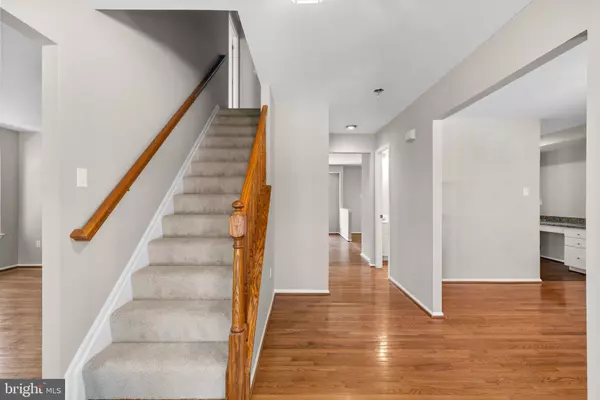For more information regarding the value of a property, please contact us for a free consultation.
6228 BROKEN WING CT Columbia, MD 21045
Want to know what your home might be worth? Contact us for a FREE valuation!

Our team is ready to help you sell your home for the highest possible price ASAP
Key Details
Sold Price $750,000
Property Type Single Family Home
Sub Type Detached
Listing Status Sold
Purchase Type For Sale
Square Footage 3,780 sqft
Price per Sqft $198
Subdivision Kendall Ridge
MLS Listing ID MDHW2040314
Sold Date 07/17/24
Style Colonial
Bedrooms 5
Full Baths 3
Half Baths 1
HOA Y/N N
Abv Grd Liv Area 2,440
Originating Board BRIGHT
Year Built 1999
Annual Tax Amount $8,301
Tax Year 2023
Lot Size 0.273 Acres
Acres 0.27
Property Description
Stunning 5BR, 3.5BA luxury Colonial boasting over 3,500 finished square feet in the highly sought-after neighborhood of Kendall Ridge! Open floor plan that provides TONS of room to spread out! The LARGE covered front porch welcomes you as you head inside to the two-story foyer and gleaming hardwood floors. The main level features a living room/office, separate dining room, SPACIOUS kitchen with a large center island, granite counters, beautiful cabinets, a HUGE family room off the kitchen with a door leading out to the 3-seasons room, deck and fully fenced rear yard! Upstairs you'll find four bedrooms and two full baths, including a primary ensuite with a walk-in closet! The fully finished lower level provides a 5th bedroom, a bright and sunny rec room with full-sized windows, a full bathroom, and a walkout to the stone patio! Fresh Paint! New Carpet! Nothing to do but MOVE-IN!
Location
State MD
County Howard
Zoning NT
Rooms
Other Rooms Living Room, Dining Room, Kitchen, Family Room, Foyer, Breakfast Room, Laundry, Storage Room, Utility Room
Basement Connecting Stairway, Daylight, Full, Fully Finished, Interior Access, Outside Entrance, Walkout Level
Interior
Interior Features Attic, Breakfast Area, Carpet, Ceiling Fan(s), Family Room Off Kitchen, Floor Plan - Open, Formal/Separate Dining Room, Kitchen - Eat-In, Kitchen - Gourmet, Pantry, Recessed Lighting, Stall Shower, Soaking Tub, Walk-in Closet(s), Wood Floors
Hot Water Natural Gas
Heating Forced Air
Cooling Central A/C
Flooring Carpet, Hardwood
Fireplaces Number 1
Equipment Dishwasher, Disposal, Dryer, Built-In Microwave, Exhaust Fan, Washer, Water Heater
Fireplace Y
Appliance Dishwasher, Disposal, Dryer, Built-In Microwave, Exhaust Fan, Washer, Water Heater
Heat Source Natural Gas
Laundry Main Floor
Exterior
Exterior Feature Deck(s), Patio(s), Porch(es), Roof, Screened
Parking Features Garage - Front Entry, Inside Access
Garage Spaces 6.0
Fence Fully
Water Access N
Accessibility None
Porch Deck(s), Patio(s), Porch(es), Roof, Screened
Attached Garage 2
Total Parking Spaces 6
Garage Y
Building
Lot Description Backs to Trees, Cul-de-sac, Front Yard, Landscaping, No Thru Street, Rear Yard
Story 3
Foundation Block
Sewer Public Sewer
Water Public
Architectural Style Colonial
Level or Stories 3
Additional Building Above Grade, Below Grade
Structure Type Dry Wall
New Construction N
Schools
Elementary Schools Jeffers Hill
Middle Schools Mayfield Woods
High Schools Long Reach
School District Howard County Public School System
Others
Senior Community No
Tax ID 1416205699
Ownership Fee Simple
SqFt Source Assessor
Special Listing Condition Standard
Read Less

Bought with Reginald E Harrison • Redfin Corp
GET MORE INFORMATION




