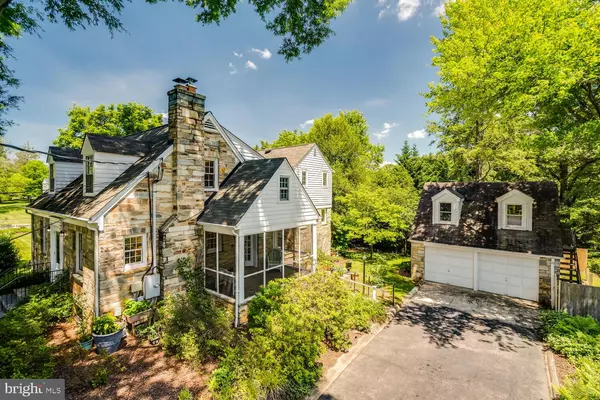For more information regarding the value of a property, please contact us for a free consultation.
4505 BROOKSIDE DR Alexandria, VA 22312
Want to know what your home might be worth? Contact us for a FREE valuation!

Our team is ready to help you sell your home for the highest possible price ASAP
Key Details
Sold Price $1,025,000
Property Type Single Family Home
Sub Type Detached
Listing Status Sold
Purchase Type For Sale
Square Footage 2,592 sqft
Price per Sqft $395
Subdivision Pinecrest
MLS Listing ID VAFX2183698
Sold Date 07/16/24
Style Cape Cod
Bedrooms 4
Full Baths 2
Half Baths 1
HOA Y/N N
Abv Grd Liv Area 2,592
Originating Board BRIGHT
Year Built 1946
Annual Tax Amount $9,235
Tax Year 2024
Lot Size 0.539 Acres
Acres 0.54
Property Description
Please join us for New to the Market Open Houses:
-Saturday, MORNING June 22nd 9 AM- 11 AM
-Sunday Afternoon, June 23 2 PM-4 PM
Please submit highest and best offer no later than 9 am Monday, June 24, 2024. Seller has the right to accept an offer at anytime.
Effortless Entertaining with Ample Outdoor Spaces: Picture yourself hosting unforgettable gatherings. The expansive stone terrace overlooks a sprawling lawn, ideal for barbecues under the summer sky. The screened porch provides a delightful haven to unwind with cool breezes and refreshing drinks.
-A Masterful Retreat: Luxuriate in the master suite featuring a walk-in closet and a double-sized, double-headed shower .
-Boundless Space: Spread out comfortably! This home boasts 4 bedrooms, 2.5 baths, and ample storage throughout. The basement and the two-car garage with a spacious loft ensure room for everything you need.
-Unleash Your Inner Chef: Whip up culinary delights in the charming breakfast nook, a delightful addition to the generously-sized kitchen.
-Spacious first floor room that opens to the terrace can be used as a rec room, home office or more and has built-in shelves and file cabinets which provides a dedicated space for fun or productivity, bathed in natural light.
-Two driveways offer ample parking for you and your guests.
-There are 2 sources of water for the home 1) public and 2) a private well (sold as is)
-TWO 50 gallon hot water heaters
-A touch of history: The traditional cottage entry door with stained glass insets, imported all the way from England, adds a unique touch of character.
-Basement has rec room with beautifully stained knotty pine, laundry (which can be moved to the upper floor where there are washer and dryer hookups), storage room and a door that opens to stairs to the yard.
-Family Fun Awaits: Enjoy close proximity to Greenspring Garden Park, perfect for picnics, walks, or a game of frisbee. Tee off at the renowned Pinecrest Golf Course, just a short drive away.
Convenience at Your Doorstep: Within a half-mile, discover a variety of restaurants, shops, and services – everything you need for a comfortable life.
Academic Excellence: This home sits just 1.4 miles from the acclaimed Thomas Jefferson High School, a haven for top-notch education.
Don't miss this rare opportunity! This charming Cape Cod offers a perfect blend of space, comfort, and classic style. Schedule your showing today and discover your own slice of suburban paradise!
Plantings inculdes an apple tree, a sour cherry tree, and numerous blooming shrubs.
P.S. While the underground sprinkler system is currently "as-is," the possibilities for a flourishing garden are endless!
-2.1 Miles from Inova’s upcoming/future state-of-the-art medical campus mixed-use (residences, restaurants, entertainment and services!) community at Landmark on the site of the former Landmark Mall
-Less than a mile from Pinecrest Golf Course
-1.5 Miles to Thomas Jefferson High School for Science and Technology
-3.6 Miles from Congressional School
-Blocks from back entrance to Greenspring Historic Gardens
-3.1 Miles from the Van Dorn Metro Station
Location
State VA
County Fairfax
Zoning 110
Direction West
Rooms
Other Rooms Living Room, Dining Room, Kitchen, Family Room, Breakfast Room, Recreation Room
Basement Walkout Stairs
Interior
Interior Features Breakfast Area, Butlers Pantry, Dining Area, Floor Plan - Traditional, Formal/Separate Dining Room
Hot Water Natural Gas, 60+ Gallon Tank
Heating Radiator
Cooling Ceiling Fan(s), Central A/C
Fireplaces Number 1
Equipment Oven/Range - Gas, Dishwasher, Disposal
Fireplace Y
Appliance Oven/Range - Gas, Dishwasher, Disposal
Heat Source Electric
Laundry Basement, Hookup, Upper Floor
Exterior
Parking Features Covered Parking, Additional Storage Area
Garage Spaces 2.0
Fence Picket, Wood
Water Access N
View Garden/Lawn
Accessibility None
Total Parking Spaces 2
Garage Y
Building
Lot Description Level
Story 2
Foundation Flood Vent, Concrete Perimeter
Sewer Public Sewer
Water Public, Well
Architectural Style Cape Cod
Level or Stories 2
Additional Building Above Grade, Below Grade
New Construction N
Schools
School District Fairfax County Public Schools
Others
Senior Community No
Tax ID 0721 18 0001A
Ownership Fee Simple
SqFt Source Assessor
Acceptable Financing Cash, Conventional, VA, FHA
Listing Terms Cash, Conventional, VA, FHA
Financing Cash,Conventional,VA,FHA
Special Listing Condition Standard
Read Less

Bought with Paul-Noel Chretien • Samson Properties
GET MORE INFORMATION




