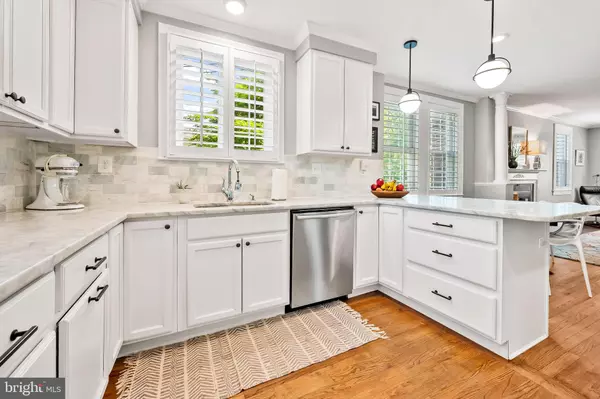For more information regarding the value of a property, please contact us for a free consultation.
710 STONELEIGH RD Baltimore, MD 21212
Want to know what your home might be worth? Contact us for a FREE valuation!

Our team is ready to help you sell your home for the highest possible price ASAP
Key Details
Sold Price $855,000
Property Type Single Family Home
Sub Type Detached
Listing Status Sold
Purchase Type For Sale
Square Footage 3,250 sqft
Price per Sqft $263
Subdivision Stoneleigh
MLS Listing ID MDBC2095464
Sold Date 07/16/24
Style Cape Cod
Bedrooms 4
Full Baths 3
HOA Y/N N
Abv Grd Liv Area 2,250
Originating Board BRIGHT
Year Built 1936
Annual Tax Amount $8,676
Tax Year 2024
Lot Size 6,250 Sqft
Acres 0.14
Property Description
So much larger than it appears! Nothing Compares To What's Next. A move into the Stoneleigh neighborhood is an investment in your future. You'll make lifelong friends, hold your neighbors dear to your heart, and pinch yourself hoping you never wake up from this dream come true. Walk to the community pool and local schools. Enjoy the shops and restaurants just two blocks from your front door. Commuting? It does not get any easier. 710 Stoneleigh Road is a wonderful blend of modern amenities and functionality. With four large bedrooms and two full baths on the second level, everyone has their own space. The main floor is open with a huge living room-family room area adjacent to the recent bright and cheerful kitchen. Marble counters, cabinets stretching to the ceiling, pantry space, and a breakfast bar add to your love of this home. Additionally, there is a full bath on the main level. The back mud room has cubbie space for sports equipment and a coat closet. Also on the main level is a den area and dining room. But with this versatile floor plan, you can create the spaces you need. In the lower level, find another family room plus a space for crafts or home office. So many recent updates: two recent HVAC systems with gas back up, new rain garden out front, garage wired for level 2 charger, appliances, and more. Sewer line was replaced a few years ago. Basement was water proofed by previous owners. Enjoy the Stoneleigh experience!
Location
State MD
County Baltimore
Zoning R
Direction South
Rooms
Other Rooms Living Room, Dining Room, Primary Bedroom, Bedroom 2, Bedroom 3, Bedroom 4, Kitchen, Family Room, Den, Mud Room, Storage Room, Primary Bathroom, Full Bath
Basement Full, Connecting Stairway, Improved, Outside Entrance, Partially Finished, Rear Entrance, Sump Pump, Walkout Stairs, Windows
Interior
Interior Features Breakfast Area, Built-Ins, Chair Railings, Crown Moldings, Family Room Off Kitchen, Kitchen - Eat-In, Kitchen - Table Space, Primary Bath(s), Recessed Lighting, Upgraded Countertops, Wood Floors, Attic, Floor Plan - Open, Other
Hot Water Natural Gas
Heating Forced Air, Heat Pump - Gas BackUp, Zoned
Cooling Central A/C, Zoned
Flooring Hardwood, Ceramic Tile
Fireplaces Number 1
Fireplaces Type Brick, Fireplace - Glass Doors, Mantel(s)
Equipment Built-In Microwave, Dishwasher, Disposal, Dryer - Front Loading, Exhaust Fan, Extra Refrigerator/Freezer, Oven/Range - Gas, Refrigerator, Stainless Steel Appliances, Washer - Front Loading, Water Heater, Washer
Fireplace Y
Window Features Double Pane,Energy Efficient,Replacement,Screens
Appliance Built-In Microwave, Dishwasher, Disposal, Dryer - Front Loading, Exhaust Fan, Extra Refrigerator/Freezer, Oven/Range - Gas, Refrigerator, Stainless Steel Appliances, Washer - Front Loading, Water Heater, Washer
Heat Source Natural Gas, Electric
Laundry Basement, Dryer In Unit, Has Laundry, Hookup, Washer In Unit
Exterior
Exterior Feature Patio(s)
Parking Features Garage - Front Entry, Additional Storage Area
Garage Spaces 2.0
Fence Rear, Fully
Utilities Available Above Ground
Amenities Available Basketball Courts, Picnic Area, Pool - Outdoor, Pool Mem Avail, Tot Lots/Playground
Water Access N
Roof Type Slate,Architectural Shingle
Accessibility None
Porch Patio(s)
Road Frontage City/County
Total Parking Spaces 2
Garage Y
Building
Lot Description Level, Landscaping
Story 3
Foundation Other
Sewer Public Sewer
Water Public
Architectural Style Cape Cod
Level or Stories 3
Additional Building Above Grade, Below Grade
Structure Type Plaster Walls,Dry Wall,9'+ Ceilings,High,Vaulted Ceilings
New Construction N
Schools
Elementary Schools Stoneleigh
Middle Schools Dumbarton
High Schools Towson High Law & Public Policy
School District Baltimore County Public Schools
Others
Senior Community No
Tax ID 04090903670470
Ownership Fee Simple
SqFt Source Assessor
Special Listing Condition Standard
Read Less

Bought with Carl J Herber • EXP Realty, LLC
GET MORE INFORMATION




