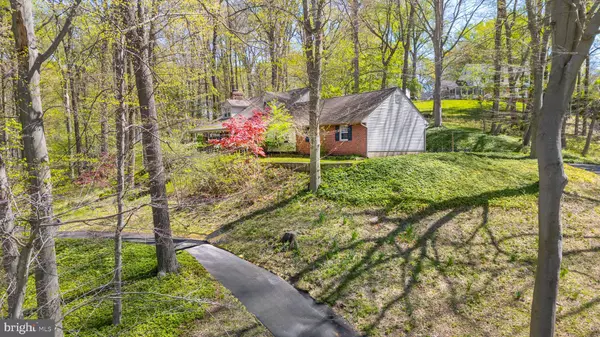For more information regarding the value of a property, please contact us for a free consultation.
15 YORKRIDGE TRL Hockessin, DE 19707
Want to know what your home might be worth? Contact us for a FREE valuation!

Our team is ready to help you sell your home for the highest possible price ASAP
Key Details
Sold Price $622,000
Property Type Single Family Home
Sub Type Detached
Listing Status Sold
Purchase Type For Sale
Square Footage 2,575 sqft
Price per Sqft $241
Subdivision Yorklyn Ridge
MLS Listing ID DENC2060878
Sold Date 07/15/24
Style Cape Cod
Bedrooms 4
Full Baths 3
HOA Fees $16/ann
HOA Y/N Y
Abv Grd Liv Area 2,575
Originating Board BRIGHT
Year Built 1965
Annual Tax Amount $4,628
Tax Year 2022
Lot Size 1.000 Acres
Acres 1.0
Lot Dimensions 0.00 x 0.00
Property Description
Quintessential Hockessin, DE 'Cape Cod' now available in Yorklyn Ridge. This 4 bedroom/3 bathroom home has a full acre of land, beautiful scenic views everywhere you look, and a relaxing feel that every home owner hopes for. Roughly a mile from downtown Hockessin, the new owner will feel a sense of privacy while still being very close to some of Delawares leading schools, great parks, shopping and restaurants. The first floor has a perfect open floor flow to it, great for hosting and for everyday living. A main floor bedroom w/ access to a full bathroom is great for those wanting to avoid too many trips up/down daily, or use it as an office/flex room. Relax in the large and bright living area with hardwood floors throughout, that connects perfectly with the kitchen, or step out the sliding door onto the brand new patio sitting area. Kitchen has a very useful breakfast bar, outstanding Viking appliances and a large island with plenty of counter space. Walk towards the garage hallway for a large/isolated office space, or potential 5th bedroom before entering the rear facing 2 car garage. Upstairs is the primary bedroom w/ brand new bathroom, 2 guest rooms which share a full bathroom. The basement has tall ceilings, clean/dry and ready to be finished into another living space. Homes like this do not become available often, be sure to schedule a tour and see for yourself why people love living in Yorklyn Ridge! Call the Listing Agent directly for more information or to schedule a showing.
Location
State DE
County New Castle
Area Hockssn/Greenvl/Centrvl (30902)
Zoning NC40
Rooms
Other Rooms Living Room, Dining Room, Primary Bedroom, Bedroom 2, Bedroom 3, Bedroom 4, Kitchen, Mud Room, Office
Basement Unfinished
Main Level Bedrooms 1
Interior
Hot Water Electric
Heating Heat Pump - Oil BackUp
Cooling Central A/C
Flooring Hardwood, Stone
Fireplaces Number 1
Fireplaces Type Wood
Fireplace Y
Window Features Double Pane
Heat Source Electric, Oil
Exterior
Exterior Feature Patio(s)
Parking Features Garage - Rear Entry, Inside Access
Garage Spaces 2.0
Water Access N
View Trees/Woods, Valley, Garden/Lawn
Roof Type Shingle
Accessibility None
Porch Patio(s)
Attached Garage 2
Total Parking Spaces 2
Garage Y
Building
Story 2
Foundation Other
Sewer On Site Septic
Water Well
Architectural Style Cape Cod
Level or Stories 2
Additional Building Above Grade, Below Grade
New Construction N
Schools
School District Red Clay Consolidated
Others
Pets Allowed Y
Senior Community No
Tax ID 08-004.00-185
Ownership Fee Simple
SqFt Source Estimated
Acceptable Financing Conventional, FHA, Cash
Listing Terms Conventional, FHA, Cash
Financing Conventional,FHA,Cash
Special Listing Condition Standard
Pets Allowed No Pet Restrictions
Read Less

Bought with Kyle McKean • Long & Foster Real Estate, Inc.
GET MORE INFORMATION




