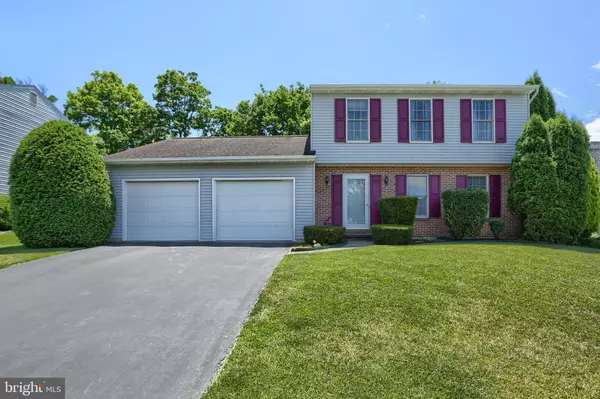For more information regarding the value of a property, please contact us for a free consultation.
2736 S ROSEGARDEN BLVD Mechanicsburg, PA 17055
Want to know what your home might be worth? Contact us for a FREE valuation!

Our team is ready to help you sell your home for the highest possible price ASAP
Key Details
Sold Price $355,000
Property Type Single Family Home
Sub Type Detached
Listing Status Sold
Purchase Type For Sale
Square Footage 2,034 sqft
Price per Sqft $174
Subdivision Rosegarden
MLS Listing ID PACB2031726
Sold Date 07/15/24
Style Traditional
Bedrooms 3
Full Baths 2
Half Baths 1
HOA Y/N N
Abv Grd Liv Area 1,714
Originating Board BRIGHT
Year Built 1984
Annual Tax Amount $4,194
Tax Year 2023
Lot Size 10,019 Sqft
Acres 0.23
Property Description
This lovingly maintained Upper Allen Twp home has 3 bedrooms, 2 1/2 baths, an attached 2 car garage and is located in the ever popular community of Rosegarden. The 1st floor offers a large living room, dining room, eat-in kitchen, 1/2 bath and family room with wood burning fireplace, built-ins and french doors leading to a brick patio. The basement provides additonal space with approx 320 sq ft of finished living space and a laundry room. The 2nd floor offers a primary bedroom with ensuite and walk-in closet, 2 additional bedrooms and a hall bath. This home is steps away from the neighborhood park that features a playground, a pavillion, basketball court and fun community events. All of this in the Mechanicsburg School District with easy access to Rte 15, close to shops, grocery, restaurants, Range End Golf Course, Messiah University, Messiah Lifeways and Ashcombe Farms. You won't want to miss this one!
Location
State PA
County Cumberland
Area Upper Allen Twp (14442)
Zoning 101 RESIDENTIAL FAMILY
Rooms
Other Rooms Living Room, Dining Room, Primary Bedroom, Bedroom 2, Kitchen, Family Room, Bedroom 1
Basement Full, Partially Finished
Interior
Interior Features Attic, Built-Ins, Carpet, Ceiling Fan(s), Family Room Off Kitchen, Kitchen - Eat-In, Primary Bath(s), Tub Shower, Walk-in Closet(s), Wood Floors
Hot Water Electric
Heating Heat Pump(s)
Cooling Central A/C
Flooring Hardwood, Carpet
Fireplaces Number 1
Fireplaces Type Brick, Fireplace - Glass Doors, Wood
Equipment Built-In Microwave, Dishwasher, Disposal, Oven/Range - Electric, Stainless Steel Appliances, Water Heater
Fireplace Y
Appliance Built-In Microwave, Dishwasher, Disposal, Oven/Range - Electric, Stainless Steel Appliances, Water Heater
Heat Source Electric
Laundry Basement
Exterior
Parking Features Garage - Front Entry, Inside Access
Garage Spaces 4.0
Water Access N
Accessibility None
Attached Garage 2
Total Parking Spaces 4
Garage Y
Building
Story 2
Foundation Concrete Perimeter
Sewer Public Sewer
Water Public
Architectural Style Traditional
Level or Stories 2
Additional Building Above Grade, Below Grade
New Construction N
Schools
Elementary Schools Northside
Middle Schools Mechanicsburg
High Schools Mechanicsburg Area
School District Mechanicsburg Area
Others
Senior Community No
Tax ID 42-31-2153-180
Ownership Fee Simple
SqFt Source Assessor
Acceptable Financing Cash, Conventional
Listing Terms Cash, Conventional
Financing Cash,Conventional
Special Listing Condition Standard
Read Less

Bought with Jennifer Debernardis • Coldwell Banker Realty
GET MORE INFORMATION




