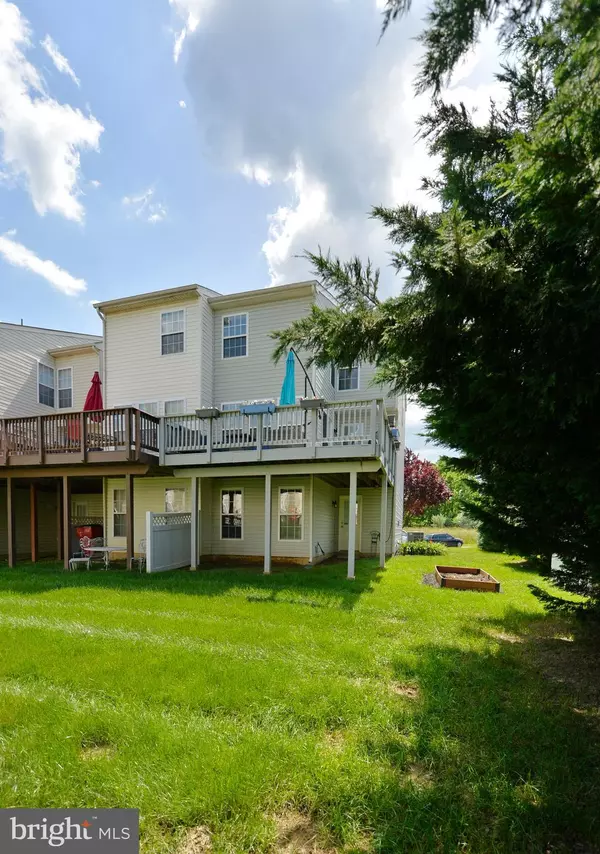For more information regarding the value of a property, please contact us for a free consultation.
1311 MARE ST Ranson, WV 25438
Want to know what your home might be worth? Contact us for a FREE valuation!

Our team is ready to help you sell your home for the highest possible price ASAP
Key Details
Sold Price $320,000
Property Type Townhouse
Sub Type End of Row/Townhouse
Listing Status Sold
Purchase Type For Sale
Square Footage 2,016 sqft
Price per Sqft $158
Subdivision Lakeland Place
MLS Listing ID WVJF2012148
Sold Date 07/15/24
Style Contemporary
Bedrooms 3
Full Baths 2
Half Baths 1
HOA Fees $50/mo
HOA Y/N Y
Abv Grd Liv Area 1,516
Originating Board BRIGHT
Year Built 2007
Annual Tax Amount $875
Tax Year 2022
Lot Size 3,886 Sqft
Acres 0.09
Property Sub-Type End of Row/Townhouse
Property Description
Upscale finishing in this end unit 3 level with Bump outs. Additional wrap around decking for expanded use.
water heater 2023, water softener 2023, HVAC 2018, Roof 2022 outside painted and deck redone 2023
Upgraded blinds throughout ,Easy commuting in an area of restaurants and grocery stores, seller may need delayed closing or rent back
Location
State WV
County Jefferson
Zoning 101
Rooms
Basement Daylight, Partial, Garage Access, Heated, Fully Finished, Interior Access
Interior
Interior Features Breakfast Area, Combination Kitchen/Dining, Dining Area, Family Room Off Kitchen, Kitchen - Island, Pantry, Window Treatments, Wood Floors, Floor Plan - Open
Hot Water Electric
Heating Heat Pump(s)
Cooling Central A/C
Flooring Carpet, Hardwood
Equipment Built-In Range, Built-In Microwave, Dishwasher, Disposal, Dryer - Electric, Exhaust Fan, Icemaker, Oven - Self Cleaning, Oven - Single, Oven/Range - Electric, Washer
Furnishings No
Fireplace N
Appliance Built-In Range, Built-In Microwave, Dishwasher, Disposal, Dryer - Electric, Exhaust Fan, Icemaker, Oven - Self Cleaning, Oven - Single, Oven/Range - Electric, Washer
Heat Source Electric
Laundry Lower Floor
Exterior
Exterior Feature Deck(s), Wrap Around
Parking Features Garage - Front Entry
Garage Spaces 3.0
Utilities Available Electric Available, Cable TV Available, Sewer Available, Water Available
Water Access N
View Garden/Lawn
Roof Type Fiberglass
Accessibility None
Porch Deck(s), Wrap Around
Road Frontage HOA
Attached Garage 1
Total Parking Spaces 3
Garage Y
Building
Story 3
Foundation Permanent
Sewer Public Sewer
Water Public
Architectural Style Contemporary
Level or Stories 3
Additional Building Above Grade, Below Grade
New Construction N
Schools
School District Jefferson County Schools
Others
Pets Allowed Y
HOA Fee Include Road Maintenance
Senior Community No
Tax ID 08 8C002100000000
Ownership Fee Simple
SqFt Source Assessor
Acceptable Financing FHA, Conventional, VA, USDA
Horse Property N
Listing Terms FHA, Conventional, VA, USDA
Financing FHA,Conventional,VA,USDA
Special Listing Condition Standard
Pets Allowed Dogs OK, Cats OK
Read Less

Bought with Dana J Ashlock • Samson Properties



