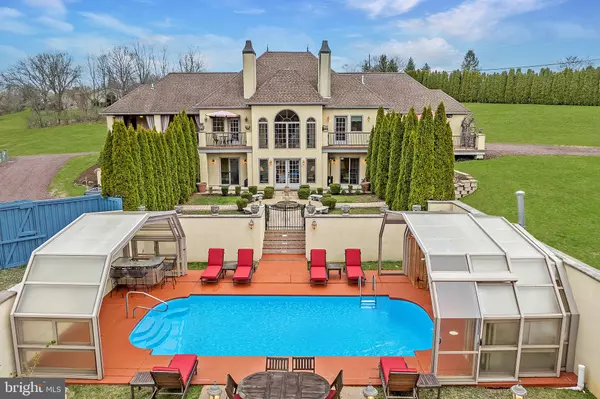For more information regarding the value of a property, please contact us for a free consultation.
2321 COVE RD Fogelsville, PA 18051
Want to know what your home might be worth? Contact us for a FREE valuation!

Our team is ready to help you sell your home for the highest possible price ASAP
Key Details
Sold Price $840,000
Property Type Single Family Home
Sub Type Detached
Listing Status Sold
Purchase Type For Sale
Square Footage 3,894 sqft
Price per Sqft $215
Subdivision Pointe West
MLS Listing ID PALH2008294
Sold Date 07/12/24
Style Other,Raised Ranch/Rambler
Bedrooms 5
Full Baths 4
Half Baths 2
HOA Y/N N
Abv Grd Liv Area 1,947
Originating Board BRIGHT
Year Built 2005
Annual Tax Amount $10,365
Tax Year 2024
Lot Size 3.043 Acres
Acres 3.04
Lot Dimensions 0.00 x 0.00
Property Description
Luxury home with the perfect layout for a professional home office and/or extended family quarters. Classic European elegance. Professional architectural and interior design. Custom built by skilled trades and adorned with unparalleled quality: masonry fireplaces, marble, Italian tile, Moravian tile, Brazilian Cherry hardwood floors, solid wood doors, Emtek door hardware, architectural shingles and copper chimney caps. Spacious elevated outdoor loggia, multiple private porticos and balconies overlooking a courtyard and walled, heated in-ground salt water pool with retractable enclosure. A 1,000 gallon buried propane tank, deep well, whole-house generator, and on-site septic system supply reliable, independent utilities infrastructure. This private 3 acre property is hidden away just minutes from shopping, a full complement of healthcare facilities, and emergency services. Meticulously maintained by its original owners. Additional photos and a 3D tour are available upon request. Please call to schedule your private, exclusive tour today!
Location
State PA
County Lehigh
Area Lowhill Twp (12313)
Zoning R
Direction North
Rooms
Other Rooms Living Room, Dining Room, Bedroom 2, Bedroom 3, Bedroom 4, Bedroom 5, Kitchen, Family Room, Library, Foyer, Bedroom 1, Sun/Florida Room, Laundry, Other, Media Room, Hobby Room, Full Bath, Half Bath
Basement Fully Finished, Heated, Improved, Interior Access, Outside Entrance, Poured Concrete, Rear Entrance, Walkout Level, Windows, Full
Main Level Bedrooms 1
Interior
Interior Features Carpet, Ceiling Fan(s), Central Vacuum, Entry Level Bedroom, Formal/Separate Dining Room, Kitchen - Eat-In, Kitchen - Island, Recessed Lighting, Soaking Tub, Sound System, Spiral Staircase, Stall Shower, Upgraded Countertops, Walk-in Closet(s), WhirlPool/HotTub, Window Treatments, Wood Floors
Hot Water Propane
Heating Forced Air, Heat Pump(s), Radiant, Programmable Thermostat, Solar - Passive, Wood Burn Stove, Central
Cooling Central A/C, Zoned, Programmable Thermostat, Ceiling Fan(s)
Flooring Hardwood, Solid Hardwood, Partially Carpeted, Heated, Concrete, Ceramic Tile, Other
Fireplaces Number 3
Fireplaces Type Gas/Propane, Wood
Equipment Central Vacuum, Built-In Range, Built-In Microwave, Dishwasher, Disposal, Dryer - Electric, Indoor Grill, Oven - Wall, Washer/Dryer Stacked, Water Conditioner - Owned, Water Heater
Fireplace Y
Window Features Palladian,Sliding,Screens
Appliance Central Vacuum, Built-In Range, Built-In Microwave, Dishwasher, Disposal, Dryer - Electric, Indoor Grill, Oven - Wall, Washer/Dryer Stacked, Water Conditioner - Owned, Water Heater
Heat Source Propane - Owned
Laundry Lower Floor, Main Floor
Exterior
Exterior Feature Deck(s), Balconies- Multiple, Patio(s), Porch(es)
Parking Features Garage Door Opener, Garage - Side Entry, Additional Storage Area, Inside Access
Garage Spaces 8.0
Pool In Ground, Saltwater, Heated, Fenced
Utilities Available Cable TV Available, Electric Available, Phone Available, Propane, Water Available, Sewer Available
Water Access N
Roof Type Architectural Shingle
Accessibility Doors - Lever Handle(s)
Porch Deck(s), Balconies- Multiple, Patio(s), Porch(es)
Attached Garage 2
Total Parking Spaces 8
Garage Y
Building
Story 2
Foundation Concrete Perimeter, Active Radon Mitigation
Sewer On Site Septic, Mound System
Water Well
Architectural Style Other, Raised Ranch/Rambler
Level or Stories 2
Additional Building Above Grade, Below Grade
Structure Type Cathedral Ceilings,2 Story Ceilings,9'+ Ceilings,Dry Wall,Masonry,Tray Ceilings,Vaulted Ceilings
New Construction N
Schools
Elementary Schools Weisenberg
Middle Schools Northwestern Lehigh
High Schools Northwestern Lehigh
School District Northwestern Lehigh
Others
Pets Allowed Y
Senior Community No
Tax ID 545649095006-00001
Ownership Fee Simple
SqFt Source Assessor
Security Features Exterior Cameras,Motion Detectors,Security Gate,Security System
Acceptable Financing Conventional, Cash
Horse Property Y
Listing Terms Conventional, Cash
Financing Conventional,Cash
Special Listing Condition Standard
Pets Allowed No Pet Restrictions
Read Less

Bought with NON MEMBER • Non Subscribing Office
GET MORE INFORMATION




