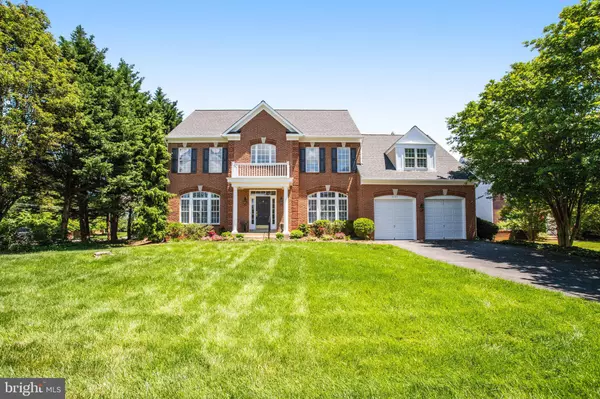For more information regarding the value of a property, please contact us for a free consultation.
2385 WATTERS GLEN Falls Church, VA 22043
Want to know what your home might be worth? Contact us for a FREE valuation!

Our team is ready to help you sell your home for the highest possible price ASAP
Key Details
Sold Price $1,350,000
Property Type Single Family Home
Sub Type Detached
Listing Status Sold
Purchase Type For Sale
Square Footage 4,647 sqft
Price per Sqft $290
Subdivision Watters Glen
MLS Listing ID VAFX2181434
Sold Date 07/12/24
Style Colonial
Bedrooms 4
Full Baths 4
Half Baths 1
HOA Fees $20/ann
HOA Y/N Y
Abv Grd Liv Area 3,561
Originating Board BRIGHT
Year Built 2000
Annual Tax Amount $14,004
Tax Year 2023
Lot Size 10,890 Sqft
Acres 0.25
Property Description
Welcome to 2385 Watters Glen Court - a lovely brick-front colonial home nestled on a spacious quarter-acre lot in Falls Church, VA. Located on a quiet cul-de-sac street, the home is walking distance to the new (under construction) Ruckstuhl Park and Playground offering community green space and tot lots. It is also conveniently located near the WO& D trail. This property offers prime inside-the-beltway access to Tysons, Mosaic District, the Falls Church Metro, all major commuter routes, shopping, restaurants and so much more.
At almost 5000 square feet, the home lives large and comfortable. There are 4-bedrooms and 3 baths upstairs and a full bath on the lower level and a powder room on the main level. The lower level is quite spacious and offers the flexibility of a large recreation area in addition to a lower-level au pair or in-law suite, or simply guest quarters that are tucked privately away from the rest of the bedrooms.
Entering the home, you''ll be greeted by a tastefully designed interior that seamlessly blends modern functionality with an inviting aesthetic. The entry foyer is two story with a sweeping hardwood staircase to the upper level. There is a formal living and dining room and a main level study with French Doors for added privacy for work from home.
The heart of this home is the kitchen, featuring a central island, ample counter space, and cherry cabinetry, complemented by an eat-in dining area for easy entertaining and day-to-day living. The open floor plan creates an inviting space for gatherings, with a seamless flow from the kitchen to the formal and informal living areas. A formal living and dining room offers intimate gathering spaces, while outdoor dining options on the patio or gazebo deck are just steps away.
Step down to a spacious living area with a gas fireplace and soaring ceilings, that create a cozy yet still spacious environment. Abundant natural light throughout the home keeps it light, bright and open, but there are blinds and shutters for privacy as well.
Each bedroom provides a comfortable retreat, and the primary bedroom boasts an en-suite bathroom with a private water closet, separate vanities, separate shower, and a soaking tub for relaxation.
The property is equipped with a washer and dryer on the main level, central air, a two car garage. The lower level offers ample room for customization and additional living space and storage. A hardwired security system provides peace of mind.
Ideally located, within walking/driving distance to Trader Joes, Whole Foods, a Starbucks and several restaurants offering various cuisines, this residence offers a perfect balance of tranquility and accessibility to nearby amenities.
Don't miss the opportunity to move in before summer is underway!
Location
State VA
County Fairfax
Zoning 27581
Rooms
Other Rooms Living Room, Dining Room, Primary Bedroom, Bedroom 2, Bedroom 3, Bedroom 4, Kitchen, Family Room, Foyer, Breakfast Room, Laundry, Office, Recreation Room, Utility Room, Bathroom 2, Bathroom 3, Bonus Room, Primary Bathroom, Half Bath
Basement Rear Entrance, Sump Pump, Fully Finished, Walkout Stairs, Walkout Level, Connecting Stairway
Interior
Interior Features Family Room Off Kitchen, Kitchen - Gourmet, Kitchen - Island, Kitchen - Table Space, Dining Area, Upgraded Countertops, Double/Dual Staircase, Primary Bath(s), Window Treatments, Wood Floors, Floor Plan - Open, Breakfast Area, Built-Ins, Carpet, Ceiling Fan(s), Crown Moldings, Formal/Separate Dining Room, Kitchen - Eat-In, Recessed Lighting, Bathroom - Soaking Tub, Bathroom - Stall Shower, Bathroom - Tub Shower, Walk-in Closet(s)
Hot Water 60+ Gallon Tank, Natural Gas
Heating Forced Air, Zoned
Cooling Ceiling Fan(s), Central A/C, Zoned
Flooring Hardwood, Carpet, Tile/Brick
Fireplaces Number 1
Fireplaces Type Gas/Propane, Screen
Equipment Cooktop - Down Draft, Dishwasher, Disposal, Dryer, Exhaust Fan, Oven - Double, Refrigerator, Washer, Cooktop, Icemaker, Oven - Wall
Fireplace Y
Window Features Bay/Bow,Double Pane,Screens
Appliance Cooktop - Down Draft, Dishwasher, Disposal, Dryer, Exhaust Fan, Oven - Double, Refrigerator, Washer, Cooktop, Icemaker, Oven - Wall
Heat Source Natural Gas
Laundry Has Laundry, Main Floor
Exterior
Exterior Feature Deck(s), Patio(s)
Parking Features Garage Door Opener, Garage - Front Entry, Inside Access
Garage Spaces 6.0
Utilities Available Cable TV Available
Amenities Available Common Grounds
Water Access N
Roof Type Architectural Shingle
Street Surface Black Top
Accessibility None
Porch Deck(s), Patio(s)
Road Frontage City/County
Attached Garage 2
Total Parking Spaces 6
Garage Y
Building
Lot Description Backs to Trees, Corner, Cul-de-sac, No Thru Street
Story 3
Foundation Permanent
Sewer Public Sewer
Water Public
Architectural Style Colonial
Level or Stories 3
Additional Building Above Grade, Below Grade
Structure Type Dry Wall,Cathedral Ceilings,9'+ Ceilings
New Construction N
Schools
Elementary Schools Shrevewood
Middle Schools Kilmer
High Schools Marshall
School District Fairfax County Public Schools
Others
Pets Allowed N
HOA Fee Include Common Area Maintenance
Senior Community No
Tax ID 0394 47 0002
Ownership Fee Simple
SqFt Source Estimated
Security Features Electric Alarm
Acceptable Financing Cash, Conventional
Horse Property N
Listing Terms Cash, Conventional
Financing Cash,Conventional
Special Listing Condition Standard
Read Less

Bought with Kelly Sanabria • KW Metro Center
GET MORE INFORMATION




