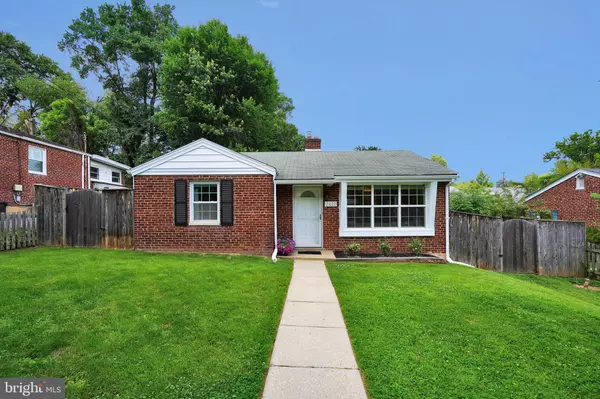For more information regarding the value of a property, please contact us for a free consultation.
2411 DARROW ST Silver Spring, MD 20902
Want to know what your home might be worth? Contact us for a FREE valuation!

Our team is ready to help you sell your home for the highest possible price ASAP
Key Details
Sold Price $450,000
Property Type Single Family Home
Sub Type Detached
Listing Status Sold
Purchase Type For Sale
Square Footage 900 sqft
Price per Sqft $500
Subdivision Carroll Knolls
MLS Listing ID MDMC2135668
Sold Date 07/10/24
Style Cottage,Ranch/Rambler
Bedrooms 2
Full Baths 1
HOA Y/N N
Abv Grd Liv Area 900
Originating Board BRIGHT
Year Built 1950
Annual Tax Amount $5,119
Tax Year 2024
Lot Size 7,108 Sqft
Acres 0.16
Property Description
Incredibly charming and well-located at just under a mile to Forest Glen Metro, this home is right-sized for people who don't need or want a lot of square footage, but want well thought out and convenient living space and great outdoor space. All on one level, this home is beautifully updated with a gorgeous, remodeled and open kitchen featuring granite counters with a breakfast bar and gas cooking. With gorgeous hardwoods throughout, fresh paint, an updated bathroom and new light fixtures, this home is move-in ready. The furnace & AC were replaced in 2020. Enjoy the patio area and firepit. The fully fenced backyard is generous -- a wonderful space for play, relaxing after a long day and for allowing furry friends to romp. Plus the ample shed offers additional storage. Quick access to Metro, 495, Sligo Creek Park, downtown Silver Spring and Kensington and the very close to McKenney Hills Neighborhood Park with lots of trails, ball fields, tennis courts and a great playground, this gem is a rare find!
Location
State MD
County Montgomery
Zoning R60
Rooms
Other Rooms Living Room, Primary Bedroom, Bedroom 2, Kitchen, Bathroom 1
Main Level Bedrooms 2
Interior
Interior Features Attic, Breakfast Area, Combination Kitchen/Dining, Entry Level Bedroom, Recessed Lighting, Upgraded Countertops, Wood Floors, Window Treatments, Bathroom - Tub Shower
Hot Water Natural Gas
Heating Forced Air
Cooling Central A/C
Flooring Hardwood, Ceramic Tile
Fireplaces Number 1
Fireplaces Type Mantel(s), Wood, Screen
Equipment Refrigerator, Icemaker, Oven/Range - Gas, Dishwasher, Disposal, Microwave, Washer, Dryer
Furnishings No
Fireplace Y
Window Features Double Pane,Vinyl Clad
Appliance Refrigerator, Icemaker, Oven/Range - Gas, Dishwasher, Disposal, Microwave, Washer, Dryer
Heat Source Natural Gas
Laundry Main Floor
Exterior
Exterior Feature Patio(s)
Fence Privacy, Rear, Picket, Fully
Water Access N
Roof Type Asphalt
Accessibility No Stairs
Porch Patio(s)
Garage N
Building
Story 1
Foundation Crawl Space, Slab
Sewer Public Sewer
Water Public
Architectural Style Cottage, Ranch/Rambler
Level or Stories 1
Additional Building Above Grade, Below Grade
New Construction N
Schools
Elementary Schools Flora M. Singer
Middle Schools Sligo
High Schools Albert Einstein
School District Montgomery County Public Schools
Others
Senior Community No
Tax ID 161301103597
Ownership Fee Simple
SqFt Source Assessor
Special Listing Condition Standard
Read Less

Bought with Mario Padilla • RE/MAX Realty Centre, Inc.
GET MORE INFORMATION




